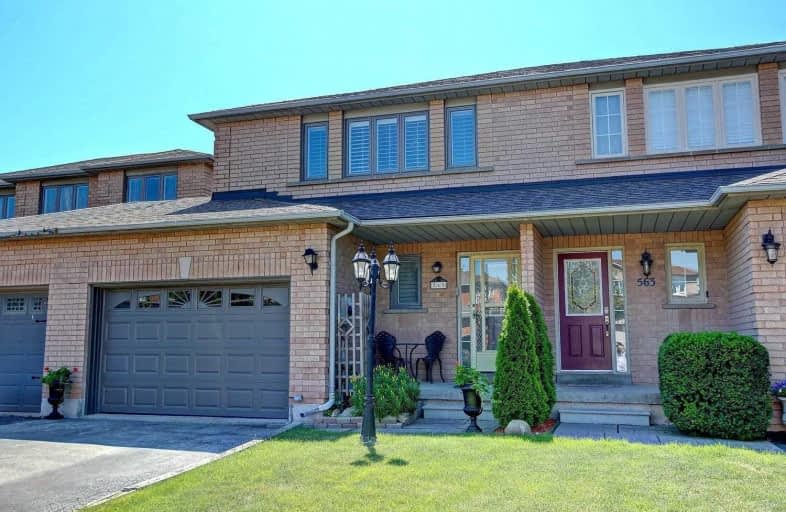Sold on Jun 22, 2020
Note: Property is not currently for sale or for rent.

-
Type: Att/Row/Twnhouse
-
Style: 2-Storey
-
Size: 1100 sqft
-
Lot Size: 25 x 120.31 Feet
-
Age: 16-30 years
-
Taxes: $3,256 per year
-
Days on Site: 4 Days
-
Added: Jun 18, 2020 (4 days on market)
-
Updated:
-
Last Checked: 36 minutes ago
-
MLS®#: W4799458
-
Listed By: Royal lepage real estate services regan real estate, brokerage
Move In Ready Freehold Town In South Burlington! Fully Finished From Top To Bottom. Offers A Fantastic Potential In-Law Suite On Lower Level, Or How About A Home Office? Fully Remodelled Eat-In Kitchen ('16) With High End S/S Appliances Including Samsung Slide In Gas Range. Walkout To 120' Garden. 4-Pc Upper Bath ('17), California Shutters ('16). Bright & Spacious Living Rooms. New Roof & Windows ('15), Hvac ('18). Walk To Parks. Get It Before It's Gone!
Extras
All S/S Kitchen Appl. Includ.: Kenmore Elite Refrigerator, Kenmore Elite D/W, Samsung Slide-In Double Oven Gas Range, Nutone Hood Fan. All Elf's, California Shutters ('16), Hvac Sys. ('18), Maytag Washer/Dryer. Hwt(Owned) Excl. L/L Freezer.
Property Details
Facts for 565 Amelia Crescent, Burlington
Status
Days on Market: 4
Last Status: Sold
Sold Date: Jun 22, 2020
Closed Date: Aug 20, 2020
Expiry Date: Aug 18, 2020
Sold Price: $769,000
Unavailable Date: Jun 22, 2020
Input Date: Jun 18, 2020
Prior LSC: Listing with no contract changes
Property
Status: Sale
Property Type: Att/Row/Twnhouse
Style: 2-Storey
Size (sq ft): 1100
Age: 16-30
Area: Burlington
Community: Appleby
Availability Date: Flexible
Inside
Bedrooms: 3
Bedrooms Plus: 1
Bathrooms: 3
Kitchens: 1
Rooms: 6
Den/Family Room: No
Air Conditioning: Central Air
Fireplace: No
Laundry Level: Lower
Central Vacuum: Y
Washrooms: 3
Utilities
Electricity: Yes
Gas: Yes
Cable: Available
Telephone: Available
Building
Basement: Finished
Heat Type: Forced Air
Heat Source: Gas
Exterior: Brick
Elevator: N
Water Supply: Municipal
Special Designation: Unknown
Parking
Driveway: Pvt Double
Garage Spaces: 2
Garage Type: Attached
Covered Parking Spaces: 4
Total Parking Spaces: 6
Fees
Tax Year: 2020
Tax Legal Description: Pt Blk 69, Pl 20M582, Part 17, 20R12002; Burlingto
Taxes: $3,256
Highlights
Feature: Fenced Yard
Feature: Park
Feature: Public Transit
Feature: Rec Centre
Feature: School
Land
Cross Street: Burloak Dr./Prince W
Municipality District: Burlington
Fronting On: South
Parcel Number: 070141366
Pool: None
Sewer: Sewers
Lot Depth: 120.31 Feet
Lot Frontage: 25 Feet
Zoning: Residential
Additional Media
- Virtual Tour: https://tours.jmacphotography.ca/1626781?idx=1
Rooms
Room details for 565 Amelia Crescent, Burlington
| Type | Dimensions | Description |
|---|---|---|
| Foyer Main | 2.29 x 2.77 | Porcelain Floor, Double Closet, Open Concept |
| Living Main | 3.02 x 6.88 | Combined W/Dining, Hardwood Floor, Large Window |
| Kitchen Main | 2.69 x 4.72 | Eat-In Kitchen, W/O To Yard, Porcelain Floor |
| Master Upper | 3.73 x 5.16 | Hardwood Floor, His/Hers Closets, 4 Pc Ensuite |
| Br Upper | 2.72 x 4.22 | Hardwood Floor, Large Window, Closet |
| Br Upper | 3.02 x 3.99 | Hardwood Floor, Ceiling Fan, Closet |
| Rec Lower | 2.92 x 6.15 | Double Closet, Broadloom, Above Grade Window |
| Laundry Lower | 3.33 x 4.75 | Unfinished, Above Grade Window |
| XXXXXXXX | XXX XX, XXXX |
XXXX XXX XXXX |
$XXX,XXX |
| XXX XX, XXXX |
XXXXXX XXX XXXX |
$XXX,XXX |
| XXXXXXXX XXXX | XXX XX, XXXX | $769,000 XXX XXXX |
| XXXXXXXX XXXXXX | XXX XX, XXXX | $769,000 XXX XXXX |

St Patrick Separate School
Elementary: CatholicPauline Johnson Public School
Elementary: PublicAscension Separate School
Elementary: CatholicMohawk Gardens Public School
Elementary: PublicFrontenac Public School
Elementary: PublicPineland Public School
Elementary: PublicGary Allan High School - SCORE
Secondary: PublicGary Allan High School - Burlington
Secondary: PublicRobert Bateman High School
Secondary: PublicCorpus Christi Catholic Secondary School
Secondary: CatholicNelson High School
Secondary: PublicGarth Webb Secondary School
Secondary: Public

