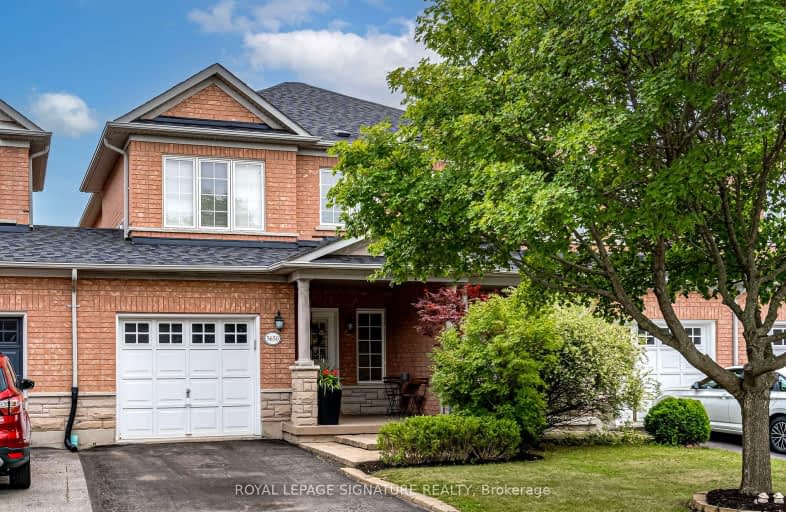Car-Dependent
- Most errands require a car.
41
/100
Some Transit
- Most errands require a car.
44
/100
Bikeable
- Some errands can be accomplished on bike.
66
/100

St Patrick Separate School
Elementary: Catholic
1.78 km
Pauline Johnson Public School
Elementary: Public
2.70 km
Ascension Separate School
Elementary: Catholic
1.36 km
Mohawk Gardens Public School
Elementary: Public
1.56 km
Frontenac Public School
Elementary: Public
1.42 km
Pineland Public School
Elementary: Public
1.93 km
Gary Allan High School - SCORE
Secondary: Public
4.59 km
Robert Bateman High School
Secondary: Public
1.56 km
Abbey Park High School
Secondary: Public
5.75 km
Corpus Christi Catholic Secondary School
Secondary: Catholic
3.65 km
Nelson High School
Secondary: Public
3.47 km
Garth Webb Secondary School
Secondary: Public
5.62 km
-
South Shell Park
1.72km -
Burloak Waterfront Park
5420 Lakeshore Rd, Burlington ON 1.72km -
Bronte Creek Conservation Park
Oakville ON 2.41km
-
BMO Bank of Montreal
3rd Line (Hopedale Mall), Oakville ON 4.41km -
Banque Nationale du Canada
3315 Fairview St (btw Cumberland Ave & Woodview Rd), Burlington ON L7N 3N9 4.82km -
TD Bank Financial Group
2993 Westoak Trails Blvd (at Bronte Rd.), Oakville ON L6M 5E4 5.16km








