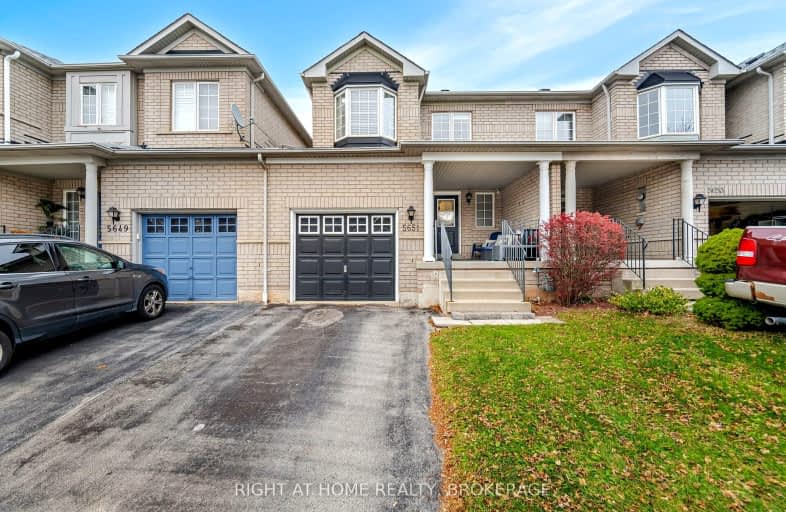Somewhat Walkable
- Some errands can be accomplished on foot.
63
/100
Some Transit
- Most errands require a car.
43
/100
Bikeable
- Some errands can be accomplished on bike.
66
/100

St Patrick Separate School
Elementary: Catholic
2.04 km
Pauline Johnson Public School
Elementary: Public
2.76 km
Ascension Separate School
Elementary: Catholic
1.53 km
Mohawk Gardens Public School
Elementary: Public
1.82 km
Frontenac Public School
Elementary: Public
1.52 km
Pineland Public School
Elementary: Public
2.13 km
Gary Allan High School - SCORE
Secondary: Public
4.67 km
Robert Bateman High School
Secondary: Public
1.71 km
Abbey Park High School
Secondary: Public
5.57 km
Corpus Christi Catholic Secondary School
Secondary: Catholic
3.38 km
Nelson High School
Secondary: Public
3.56 km
Garth Webb Secondary School
Secondary: Public
5.38 km
-
Shell Gas
Lakeshore Blvd (Great Lakes Drive), Oakville ON 1.95km -
Burloak Waterfront Park
5420 Lakeshore Rd, Burlington ON 2.01km -
Bronte Creek Conservation Park
Oakville ON 2.16km
-
Scotiabank
3451 Rebecca St, Oakville ON L6L 6W2 0.9km -
RBC Royal Bank
732 Walkers Line, Burlington ON L7N 2E9 4.05km -
CIBC
1500 Upper Middle Rd W, Oakville ON L6M 3G3 5.7km







