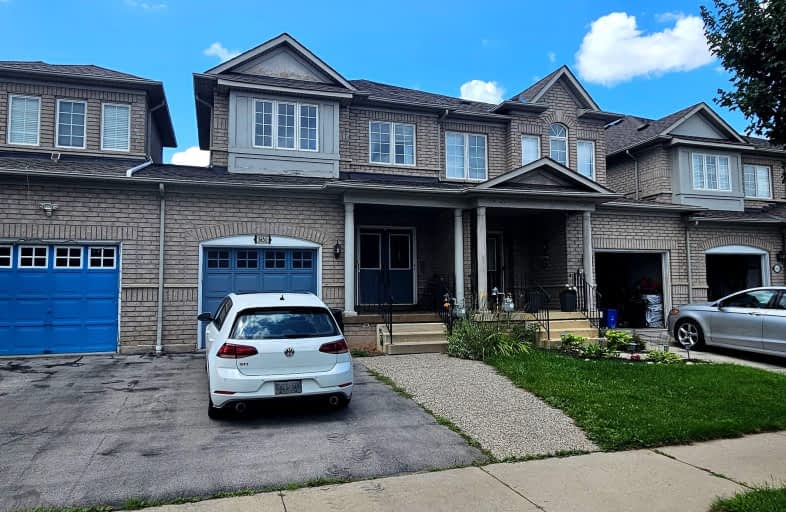Somewhat Walkable
- Some errands can be accomplished on foot.
60
/100
Some Transit
- Most errands require a car.
44
/100
Bikeable
- Some errands can be accomplished on bike.
67
/100

St Patrick Separate School
Elementary: Catholic
1.82 km
Pauline Johnson Public School
Elementary: Public
2.71 km
Ascension Separate School
Elementary: Catholic
1.39 km
Mohawk Gardens Public School
Elementary: Public
1.61 km
Frontenac Public School
Elementary: Public
1.44 km
Pineland Public School
Elementary: Public
1.97 km
Gary Allan High School - SCORE
Secondary: Public
4.60 km
Robert Bateman High School
Secondary: Public
1.58 km
Abbey Park High School
Secondary: Public
5.72 km
Corpus Christi Catholic Secondary School
Secondary: Catholic
3.61 km
Nelson High School
Secondary: Public
3.49 km
Garth Webb Secondary School
Secondary: Public
5.57 km




