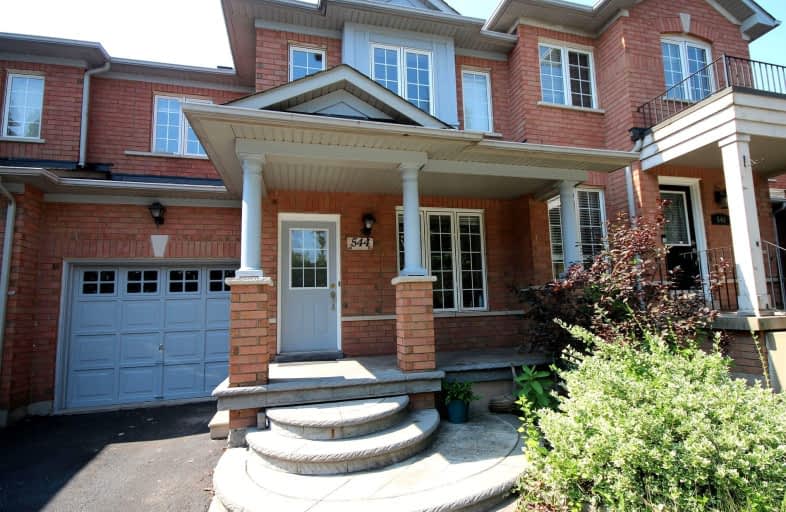Car-Dependent
- Most errands require a car.
41
/100
Some Transit
- Most errands require a car.
44
/100
Bikeable
- Some errands can be accomplished on bike.
66
/100

St Patrick Separate School
Elementary: Catholic
1.68 km
Ascension Separate School
Elementary: Catholic
1.32 km
Mohawk Gardens Public School
Elementary: Public
1.48 km
Frontenac Public School
Elementary: Public
1.42 km
St Dominics Separate School
Elementary: Catholic
2.62 km
Pineland Public School
Elementary: Public
1.87 km
Gary Allan High School - SCORE
Secondary: Public
4.57 km
Robert Bateman High School
Secondary: Public
1.52 km
Abbey Park High School
Secondary: Public
5.82 km
Corpus Christi Catholic Secondary School
Secondary: Catholic
3.77 km
Nelson High School
Secondary: Public
3.46 km
Garth Webb Secondary School
Secondary: Public
5.71 km
-
South Shell Park
1.6km -
Orchard Community Park
2223 Sutton Dr (at Blue Spruce Avenue), Burlington ON L7L 0B9 4.08km -
Tansley Wood Park
Burlington ON 4.54km
-
TD Canada Trust ATM
2000 Appleby Line, Burlington ON L7L 6M6 4.11km -
BMO Bank of Montreal
3027 Appleby Line (Dundas), Burlington ON L7M 0V7 5.88km -
CIBC
3500 Dundas St (Walkers Line), Burlington ON L7M 4B8 6.63km






