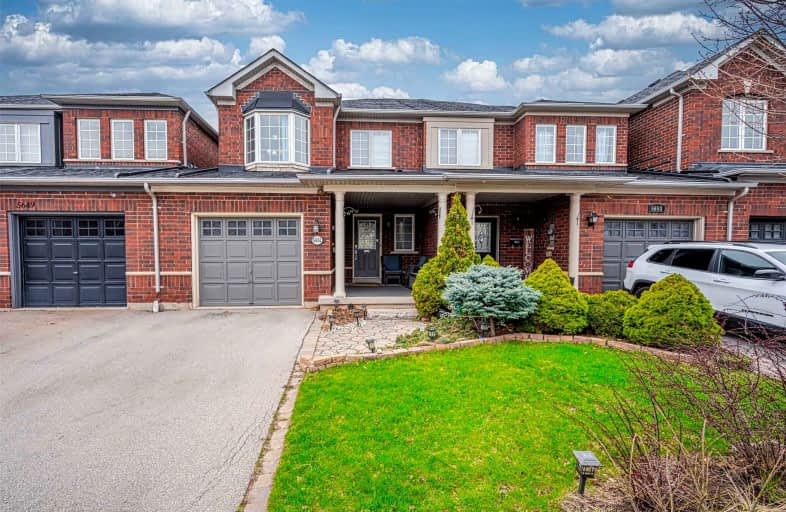
St Patrick Separate School
Elementary: Catholic
1.89 km
Pauline Johnson Public School
Elementary: Public
2.72 km
Ascension Separate School
Elementary: Catholic
1.43 km
Mohawk Gardens Public School
Elementary: Public
1.68 km
Frontenac Public School
Elementary: Public
1.46 km
Pineland Public School
Elementary: Public
2.02 km
Gary Allan High School - SCORE
Secondary: Public
4.62 km
Robert Bateman High School
Secondary: Public
1.62 km
Abbey Park High School
Secondary: Public
5.67 km
Corpus Christi Catholic Secondary School
Secondary: Catholic
3.54 km
Nelson High School
Secondary: Public
3.51 km
Garth Webb Secondary School
Secondary: Public
5.51 km








