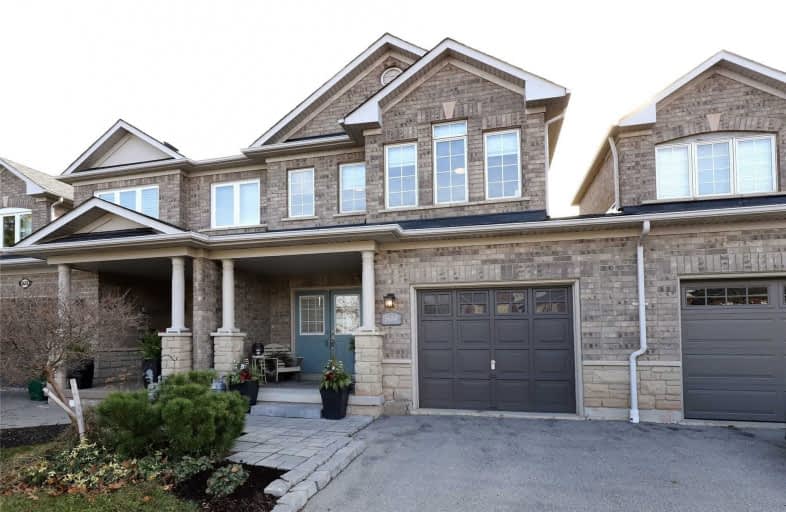Sold on Nov 24, 2020
Note: Property is not currently for sale or for rent.

-
Type: Att/Row/Twnhouse
-
Style: 2-Storey
-
Size: 1500 sqft
-
Lot Size: 22.31 x 106.63 Feet
-
Age: No Data
-
Taxes: $3,734 per year
-
Days on Site: 5 Days
-
Added: Nov 19, 2020 (5 days on market)
-
Updated:
-
Last Checked: 2 hours ago
-
MLS®#: W4994034
-
Listed By: Royal lepage real estate services ltd., brokerage
Charming 1660 Sq Ft Freehold Townhome W/ 106.63 Ft Deep Lot, In Lovely Pinedale Community Much Like A Semi! Welcoming Layout W/ Numerous Features Incl Lrg Upgraded Eat-In Kitchen Open To Lr/Dr W/ 2-Way Gas F/P, Lrg Master W/ Beautifully Reno'd Full Ensuite W/ Free Standing Tub/Glass Shower, Reno'd Main Bath, New Berber Carpeting/Upper Lvl, Freshly Painted, Private Bckyrd Oasis, Warm Curb Appeal, Quiet Family Oriented Crescent Close To Qew & So Much More.
Extras
Ss F/S, B/I Dw, B/I Micro, W/D, Elf's,Wdw Covgs, Gdo/Nor, Cvac, Hwt/R.Bbq, Bsmt Fridge,Painted ('20), Upgraded Kit ('20), Reno'd Main Bath ('20), Reno'd Ensuite ('20), New Berber/Upper Lvl ('20), New Roof ('20), Gas F/P, Garage Entrance.
Property Details
Facts for 5654 Stella Lane, Burlington
Status
Days on Market: 5
Last Status: Sold
Sold Date: Nov 24, 2020
Closed Date: Jan 29, 2021
Expiry Date: Feb 28, 2021
Sold Price: $854,000
Unavailable Date: Nov 24, 2020
Input Date: Nov 19, 2020
Prior LSC: Listing with no contract changes
Property
Status: Sale
Property Type: Att/Row/Twnhouse
Style: 2-Storey
Size (sq ft): 1500
Area: Burlington
Community: Appleby
Availability Date: 30-90 Tba
Inside
Bedrooms: 3
Bathrooms: 3
Kitchens: 1
Rooms: 6
Den/Family Room: No
Air Conditioning: Central Air
Fireplace: Yes
Central Vacuum: Y
Washrooms: 3
Building
Basement: Unfinished
Heat Type: Forced Air
Heat Source: Gas
Exterior: Brick
Water Supply: Municipal
Special Designation: Unknown
Parking
Driveway: Private
Garage Spaces: 1
Garage Type: Attached
Covered Parking Spaces: 1
Total Parking Spaces: 2
Fees
Tax Year: 2020
Tax Legal Description: Pt Blk 4, Pl 20M783, Parts 41 To 43, 20R15208; Bur
Taxes: $3,734
Highlights
Feature: Cul De Sac
Feature: Fenced Yard
Land
Cross Street: Burloak South Of New
Municipality District: Burlington
Fronting On: South
Parcel Number: 240209090
Pool: None
Sewer: Sewers
Lot Depth: 106.63 Feet
Lot Frontage: 22.31 Feet
Additional Media
- Virtual Tour: https://boldimaging.com/property/4624/unbranded/slideshow
Rooms
Room details for 5654 Stella Lane, Burlington
| Type | Dimensions | Description |
|---|---|---|
| Living Ground | 4.60 x 6.60 | Laminate, 2 Way Fireplace, Open Concept |
| Dining Ground | 2.70 x 3.70 | W/O To Deck, 2 Way Fireplace, Combined W/Kitchen |
| Kitchen Ground | 2.40 x 3.70 | Updated, Stainless Steel Appl, Family Size Kitchen |
| Master 2nd | 3.20 x 5.30 | 4 Pc Ensuite, W/I Closet, Broadloom |
| 2nd Br 2nd | 2.90 x 4.50 | Broadloom |
| 3rd Br 2nd | 2.40 x 5.00 | Broadloom |
| XXXXXXXX | XXX XX, XXXX |
XXXX XXX XXXX |
$XXX,XXX |
| XXX XX, XXXX |
XXXXXX XXX XXXX |
$XXX,XXX |
| XXXXXXXX XXXX | XXX XX, XXXX | $854,000 XXX XXXX |
| XXXXXXXX XXXXXX | XXX XX, XXXX | $778,800 XXX XXXX |

St Patrick Separate School
Elementary: CatholicPauline Johnson Public School
Elementary: PublicAscension Separate School
Elementary: CatholicMohawk Gardens Public School
Elementary: PublicFrontenac Public School
Elementary: PublicPineland Public School
Elementary: PublicGary Allan High School - SCORE
Secondary: PublicRobert Bateman High School
Secondary: PublicAbbey Park High School
Secondary: PublicCorpus Christi Catholic Secondary School
Secondary: CatholicNelson High School
Secondary: PublicGarth Webb Secondary School
Secondary: Public

