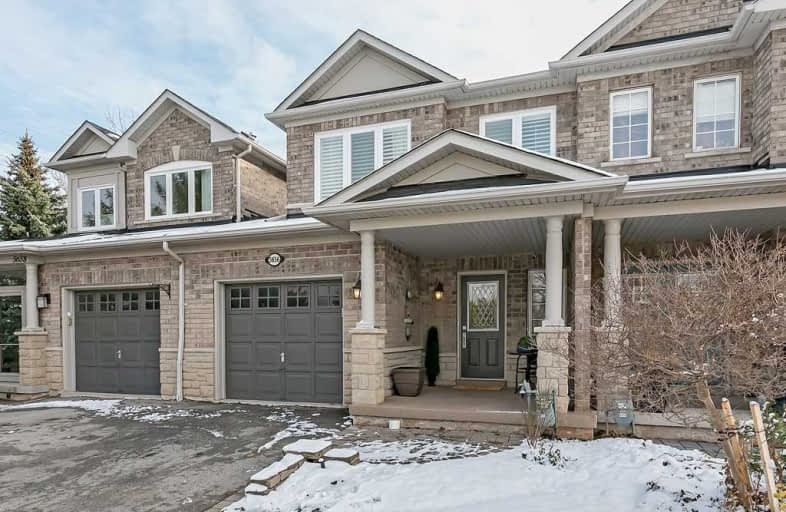Sold on Dec 08, 2019
Note: Property is not currently for sale or for rent.

-
Type: Att/Row/Twnhouse
-
Style: 2-Storey
-
Size: 1500 sqft
-
Lot Size: 22.31 x 106.63 Feet
-
Age: 16-30 years
-
Taxes: $3,543 per year
-
Days on Site: 3 Days
-
Added: Dec 09, 2019 (3 days on market)
-
Updated:
-
Last Checked: 3 hours ago
-
MLS®#: W4648648
-
Listed By: Royal lepage real estate services ltd., brokerage
Stunning, Freehold Townhouse! 3 Bed, 4 Bath With High-End Upgrades From Top To Bottom. Custom Open Concept Layout With A Renovated Kitchen, Hdwd Flooring, Smooth Ceilings, California Shutters, Formal Dining Area, Separate Mudroom Off Garage & Updated Powder Room (2019). Master Bedroom Closet Re-Model With Barn Door & Upgraded Ensuite. Fully Reno'd Lower Level, Custom Shiplap Built-Ins, Gas Fireplace, Wet Bar W Quartz Counters, 3 Piece Bath. Fenced Rear Yard.
Extras
Inclusions: Ss Fridge, Ss Stove, Ss Dishwasher, Washer, Dryer, Elf's, California Shutters, Floating Shelves In Living Room, Basement Fridge, Wine Fridge, Gdo And Remote (1), Front Yard Sprinkler System. Exclusions: See Remarks For Brokerage
Property Details
Facts for 5656 Stella Lane, Burlington
Status
Days on Market: 3
Last Status: Sold
Sold Date: Dec 08, 2019
Closed Date: Feb 20, 2020
Expiry Date: Mar 05, 2020
Sold Price: $760,000
Unavailable Date: Dec 08, 2019
Input Date: Dec 05, 2019
Prior LSC: Listing with no contract changes
Property
Status: Sale
Property Type: Att/Row/Twnhouse
Style: 2-Storey
Size (sq ft): 1500
Age: 16-30
Area: Burlington
Community: Appleby
Availability Date: Tba
Assessment Amount: $452,000
Assessment Year: 2019
Inside
Bedrooms: 3
Bathrooms: 4
Kitchens: 1
Rooms: 6
Den/Family Room: Yes
Air Conditioning: Central Air
Fireplace: Yes
Laundry Level: Lower
Washrooms: 4
Building
Basement: Finished
Basement 2: Full
Heat Type: Forced Air
Heat Source: Gas
Exterior: Brick
Water Supply: Municipal
Special Designation: Unknown
Parking
Driveway: Mutual
Garage Spaces: 1
Garage Type: Attached
Covered Parking Spaces: 1
Total Parking Spaces: 2
Fees
Tax Year: 2019
Tax Legal Description: Pt Blk 4, Pl 20M783, Parts 44 & 45, 20R15208; Bur
Taxes: $3,543
Land
Cross Street: Burloak To Prince Wi
Municipality District: Burlington
Fronting On: South
Parcel Number: 07014212
Pool: None
Sewer: Sewers
Lot Depth: 106.63 Feet
Lot Frontage: 22.31 Feet
Zoning: Res
Additional Media
- Virtual Tour: http://www.qstudios.ca/HD/5656_StellaDr-UNBRANDED.html
Rooms
Room details for 5656 Stella Lane, Burlington
| Type | Dimensions | Description |
|---|---|---|
| Foyer Main | 1.78 x 4.57 | |
| Living Main | 5.00 x 5.18 | |
| Kitchen Main | 3.02 x 4.95 | |
| Master 2nd | 3.28 x 4.85 | |
| Br 2nd | 3.28 x 4.27 | |
| Br 2nd | 2.46 x 3.38 | |
| Rec 3rd | 2.77 x 4.85 | |
| Laundry 3rd | 2.01 x 3.15 | |
| Cold/Cant 3rd | 2.72 x 2.82 |
| XXXXXXXX | XXX XX, XXXX |
XXXX XXX XXXX |
$XXX,XXX |
| XXX XX, XXXX |
XXXXXX XXX XXXX |
$XXX,XXX |
| XXXXXXXX XXXX | XXX XX, XXXX | $760,000 XXX XXXX |
| XXXXXXXX XXXXXX | XXX XX, XXXX | $729,000 XXX XXXX |

St Patrick Separate School
Elementary: CatholicPauline Johnson Public School
Elementary: PublicAscension Separate School
Elementary: CatholicMohawk Gardens Public School
Elementary: PublicFrontenac Public School
Elementary: PublicPineland Public School
Elementary: PublicGary Allan High School - SCORE
Secondary: PublicRobert Bateman High School
Secondary: PublicAbbey Park High School
Secondary: PublicCorpus Christi Catholic Secondary School
Secondary: CatholicNelson High School
Secondary: PublicGarth Webb Secondary School
Secondary: Public

