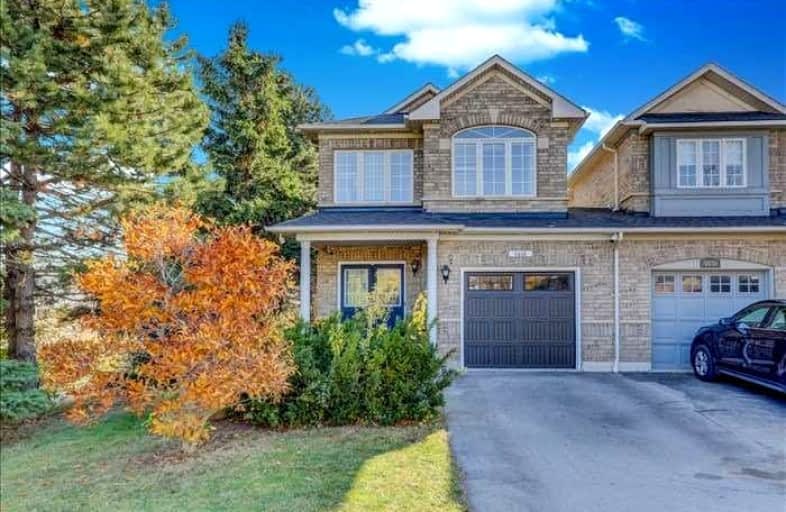
St Patrick Separate School
Elementary: Catholic
2.01 km
Pauline Johnson Public School
Elementary: Public
2.77 km
Ascension Separate School
Elementary: Catholic
1.52 km
Mohawk Gardens Public School
Elementary: Public
1.79 km
Frontenac Public School
Elementary: Public
1.53 km
Pineland Public School
Elementary: Public
2.11 km
Gary Allan High School - SCORE
Secondary: Public
4.68 km
Robert Bateman High School
Secondary: Public
1.70 km
Abbey Park High School
Secondary: Public
5.58 km
Corpus Christi Catholic Secondary School
Secondary: Catholic
3.44 km
Nelson High School
Secondary: Public
3.57 km
Garth Webb Secondary School
Secondary: Public
5.40 km








