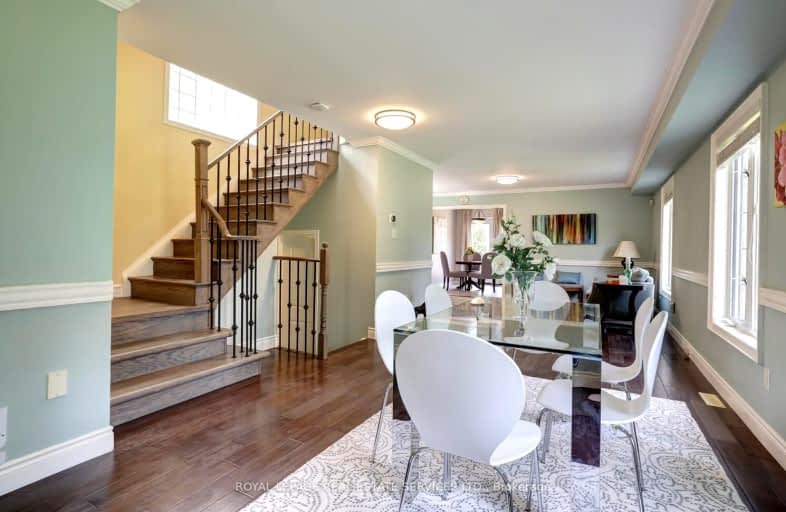Somewhat Walkable
- Some errands can be accomplished on foot.
64
/100
Some Transit
- Most errands require a car.
43
/100
Bikeable
- Some errands can be accomplished on bike.
66
/100

St Patrick Separate School
Elementary: Catholic
2.13 km
Pauline Johnson Public School
Elementary: Public
2.80 km
Ascension Separate School
Elementary: Catholic
1.60 km
Mohawk Gardens Public School
Elementary: Public
1.90 km
Frontenac Public School
Elementary: Public
1.58 km
Pineland Public School
Elementary: Public
2.20 km
Gary Allan High School - SCORE
Secondary: Public
4.72 km
Robert Bateman High School
Secondary: Public
1.78 km
Abbey Park High School
Secondary: Public
5.50 km
Corpus Christi Catholic Secondary School
Secondary: Catholic
3.32 km
Nelson High School
Secondary: Public
3.61 km
Garth Webb Secondary School
Secondary: Public
5.30 km
-
South Shell Park
2.09km -
Bronte Creek Conservation Park
Oakville ON 2.08km -
Burloak Waterfront Park
5420 Lakeshore Rd, Burlington ON 2.09km
-
TD Canada Trust Branch and ATM
2221 Lakeshore Rd W, Oakville ON L6L 1H1 3.51km -
President's Choice Financial ATM
1450 Headon Rd, Burlington ON L7M 3Z5 5.39km -
TD Bank Financial Group
1424 Upper Middle Rd W, Oakville ON L6M 3G3 5.78km







