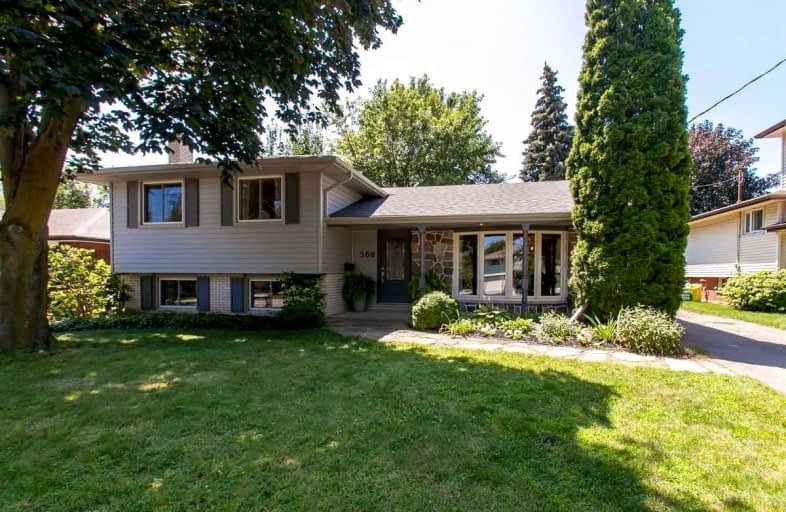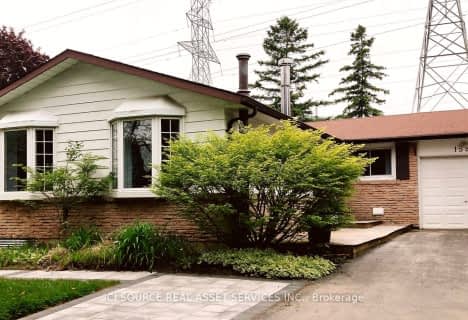
Lakeshore Public School
Elementary: Public
1.47 km
Ryerson Public School
Elementary: Public
1.25 km
Tecumseh Public School
Elementary: Public
0.43 km
St Paul School
Elementary: Catholic
0.72 km
Tom Thomson Public School
Elementary: Public
1.47 km
John T Tuck Public School
Elementary: Public
1.43 km
Gary Allan High School - SCORE
Secondary: Public
1.42 km
Gary Allan High School - Bronte Creek
Secondary: Public
0.84 km
Thomas Merton Catholic Secondary School
Secondary: Catholic
2.07 km
Gary Allan High School - Burlington
Secondary: Public
0.88 km
Burlington Central High School
Secondary: Public
2.13 km
Assumption Roman Catholic Secondary School
Secondary: Catholic
0.66 km






