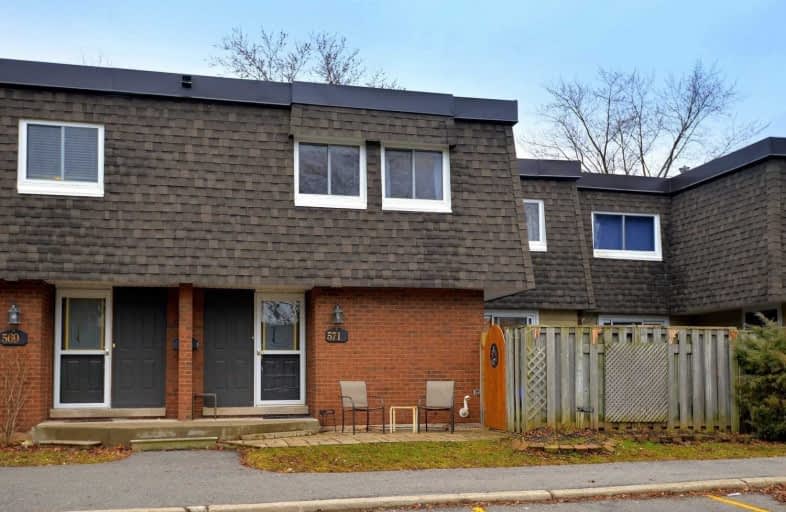Sold on Mar 12, 2020
Note: Property is not currently for sale or for rent.

-
Type: Condo Townhouse
-
Style: 2-Storey
-
Size: 1200 sqft
-
Pets: Restrict
-
Age: 16-30 years
-
Taxes: $1,981 per year
-
Maintenance Fees: 552.1 /mo
-
Days on Site: 5 Days
-
Added: Mar 06, 2020 (5 days on market)
-
Updated:
-
Last Checked: 3 hours ago
-
MLS®#: W4714455
-
Listed By: Re/max escarpment realty inc., brokerage
Welcome To This 3 Bedroom Townhouse Situated In A Quiet Well Maintained Complex Located In Mature Southeast Burlington. Ideal For First Time Buyer Or Downsizing, Featuring Bamboo Hardwood Flooring, Wainscotting Mouldings, Bright Living Room/Dining Room, Walkout To Fully Fenced Patio, Lower Level Rec Room, Within Walking Distance To Shopping, Parks, Schools, Rec Centres, Public Transit, Go Station, And Within Minutes To The Lake.
Extras
Inclusions: Fridge, Stove, Bi Dw, Washer, Dryer, Ss Fan Over Stove, All Blinds And Window Coverings, All Elfs
Property Details
Facts for 571 Timber Lane, Burlington
Status
Days on Market: 5
Last Status: Sold
Sold Date: Mar 12, 2020
Closed Date: Apr 30, 2020
Expiry Date: Jul 30, 2020
Sold Price: $510,000
Unavailable Date: Mar 12, 2020
Input Date: Mar 09, 2020
Prior LSC: Listing with no contract changes
Property
Status: Sale
Property Type: Condo Townhouse
Style: 2-Storey
Size (sq ft): 1200
Age: 16-30
Area: Burlington
Community: Appleby
Availability Date: Flexible
Inside
Bedrooms: 3
Bathrooms: 3
Kitchens: 1
Rooms: 6
Den/Family Room: No
Patio Terrace: None
Unit Exposure: West
Air Conditioning: Central Air
Fireplace: Yes
Laundry Level: Lower
Ensuite Laundry: Yes
Washrooms: 3
Building
Stories: 1
Basement: Finished
Basement 2: Full
Heat Type: Forced Air
Heat Source: Gas
Exterior: Brick
Special Designation: Unknown
Parking
Parking Included: Yes
Garage Type: None
Parking Designation: None
Parking Features: Private
Covered Parking Spaces: 1
Total Parking Spaces: 1
Locker
Locker: None
Fees
Tax Year: 2019
Taxes Included: No
Building Insurance Included: Yes
Cable Included: No
Central A/C Included: No
Common Elements Included: No
Heating Included: No
Hydro Included: No
Water Included: Yes
Taxes: $1,981
Land
Cross Street: New Street
Municipality District: Burlington
Zoning: Res
Condo
Condo Registry Office: HCP
Condo Corp#: 3
Property Management: Butler Management
Additional Media
- Virtual Tour: http://www.venturehomes.ca/trebtour.asp?tourid=57813
Rooms
Room details for 571 Timber Lane, Burlington
| Type | Dimensions | Description |
|---|---|---|
| Living Main | 3.51 x 4.72 | |
| Dining Main | 3.05 x 3.20 | |
| Kitchen Main | 2.69 x 4.85 | |
| Master 2nd | 3.66 x 4.67 | |
| 2nd Br 2nd | 3.05 x 3.99 | |
| 3rd Br 2nd | 2.44 x 3.35 | |
| Rec Bsmt | 4.57 x 7.77 |
| XXXXXXXX | XXX XX, XXXX |
XXXX XXX XXXX |
$XXX,XXX |
| XXX XX, XXXX |
XXXXXX XXX XXXX |
$XXX,XXX |
| XXXXXXXX XXXX | XXX XX, XXXX | $510,000 XXX XXXX |
| XXXXXXXX XXXXXX | XXX XX, XXXX | $439,900 XXX XXXX |

St Patrick Separate School
Elementary: CatholicPauline Johnson Public School
Elementary: PublicAscension Separate School
Elementary: CatholicMohawk Gardens Public School
Elementary: PublicFrontenac Public School
Elementary: PublicPineland Public School
Elementary: PublicGary Allan High School - SCORE
Secondary: PublicGary Allan High School - Bronte Creek
Secondary: PublicGary Allan High School - Burlington
Secondary: PublicRobert Bateman High School
Secondary: PublicAssumption Roman Catholic Secondary School
Secondary: CatholicNelson High School
Secondary: Public

