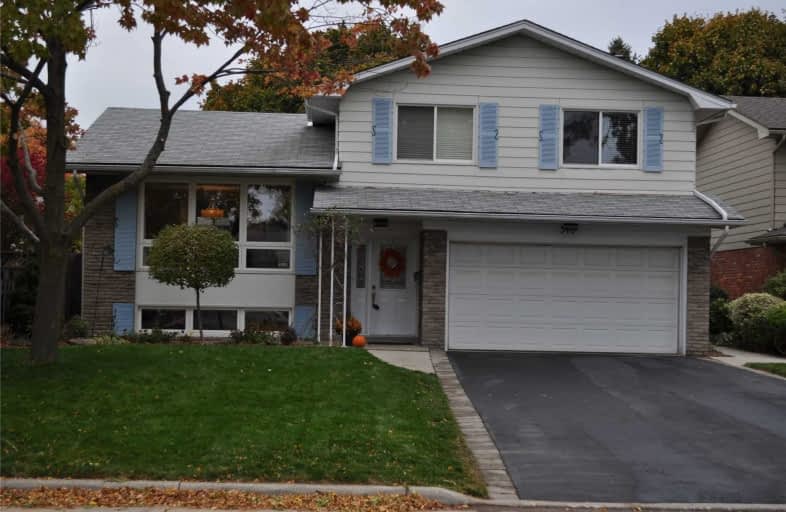
Lakeshore Public School
Elementary: Public
2.32 km
Ryerson Public School
Elementary: Public
0.28 km
St Raphaels Separate School
Elementary: Catholic
1.15 km
Tecumseh Public School
Elementary: Public
0.77 km
St Paul School
Elementary: Catholic
0.31 km
John T Tuck Public School
Elementary: Public
1.01 km
Gary Allan High School - SCORE
Secondary: Public
0.65 km
Gary Allan High School - Bronte Creek
Secondary: Public
0.83 km
Gary Allan High School - Burlington
Secondary: Public
0.81 km
Burlington Central High School
Secondary: Public
3.10 km
Assumption Roman Catholic Secondary School
Secondary: Catholic
0.34 km
Nelson High School
Secondary: Public
1.49 km





