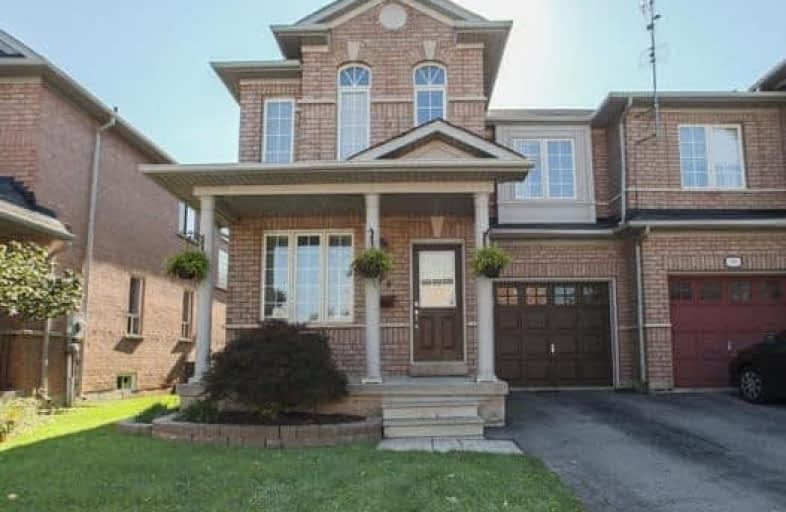
St Patrick Separate School
Elementary: Catholic
1.75 km
Pauline Johnson Public School
Elementary: Public
2.65 km
Ascension Separate School
Elementary: Catholic
1.31 km
Mohawk Gardens Public School
Elementary: Public
1.53 km
Frontenac Public School
Elementary: Public
1.37 km
Pineland Public School
Elementary: Public
1.89 km
Gary Allan High School - SCORE
Secondary: Public
4.54 km
Robert Bateman High School
Secondary: Public
1.51 km
Abbey Park High School
Secondary: Public
5.79 km
Corpus Christi Catholic Secondary School
Secondary: Catholic
3.64 km
Nelson High School
Secondary: Public
3.43 km
Garth Webb Secondary School
Secondary: Public
5.65 km



