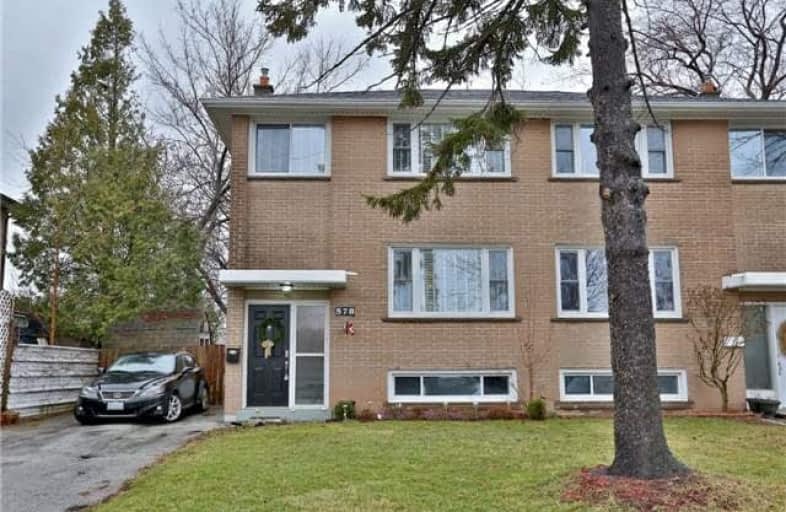Sold on Apr 25, 2018
Note: Property is not currently for sale or for rent.

-
Type: Semi-Detached
-
Style: 2-Storey
-
Size: 1100 sqft
-
Lot Size: 33.43 x 105.26 Feet
-
Age: 51-99 years
-
Taxes: $2,781 per year
-
Days on Site: 6 Days
-
Added: Sep 07, 2019 (6 days on market)
-
Updated:
-
Last Checked: 3 months ago
-
MLS®#: W4101354
-
Listed By: Royal lepage realty plus oakville, brokerage
Freehold Semi-Detached With Large Lot Living (50X33Ft Backyard) And A Renovated Kitchen Under $600K?! And How Often Do You Find 3 Parking Spaces? Cancel All Of Your Appointments And Rush Over To Beautiful Se Burlington Before It's Too Late! This Bright 3 Bed Semi With Over 1750 Sqft. Of Living Space Is Located... See Attachment For Full Report/Description Of Features.
Extras
Beautifully Renovated, Open Concept, Kitchen With Brand-New Quartz Counter Tops, Matching Backsplash, Sink And Faucet, And Upgraded Appliances And Pot Lights.
Property Details
Facts for 578 Appleby Line, Burlington
Status
Days on Market: 6
Last Status: Sold
Sold Date: Apr 25, 2018
Closed Date: May 31, 2018
Expiry Date: Jul 19, 2018
Sold Price: $521,000
Unavailable Date: Apr 25, 2018
Input Date: Apr 19, 2018
Property
Status: Sale
Property Type: Semi-Detached
Style: 2-Storey
Size (sq ft): 1100
Age: 51-99
Area: Burlington
Community: Appleby
Availability Date: Flex
Inside
Bedrooms: 3
Bathrooms: 2
Kitchens: 1
Rooms: 7
Den/Family Room: Yes
Air Conditioning: Central Air
Fireplace: Yes
Laundry Level: Lower
Washrooms: 2
Building
Basement: Finished
Basement 2: Full
Heat Type: Forced Air
Heat Source: Gas
Exterior: Brick
Water Supply: Municipal
Special Designation: Unknown
Parking
Driveway: Mutual
Garage Type: None
Covered Parking Spaces: 3
Total Parking Spaces: 3
Fees
Tax Year: 2018
Tax Legal Description: Pt Lt 6 , Pl 202 , As In 196218 Except Pt 15, 20R9
Taxes: $2,781
Land
Cross Street: Appleby & Fairview
Municipality District: Burlington
Fronting On: West
Pool: None
Sewer: Sewers
Lot Depth: 105.26 Feet
Lot Frontage: 33.43 Feet
Rooms
Room details for 578 Appleby Line, Burlington
| Type | Dimensions | Description |
|---|---|---|
| Kitchen Main | 4.14 x 2.79 | |
| Dining Main | 2.82 x 3.86 | |
| Family Main | 3.66 x 4.32 | |
| Master 2nd | 2.87 x 4.19 | |
| Br 2nd | 2.77 x 2.97 | |
| Br 2nd | 2.90 x 3.25 | |
| Bathroom 2nd | - | 4 Pc Bath |
| Rec Lower | 3.10 x 4.11 | |
| Den Lower | 2.59 x 3.20 | |
| Bathroom Lower | - | 2 Pc Bath |
| Utility Lower | - |
| XXXXXXXX | XXX XX, XXXX |
XXXX XXX XXXX |
$XXX,XXX |
| XXX XX, XXXX |
XXXXXX XXX XXXX |
$XXX,XXX | |
| XXXXXXXX | XXX XX, XXXX |
XXXXXX XXX XXXX |
$X,XXX |
| XXX XX, XXXX |
XXXXXX XXX XXXX |
$X,XXX |
| XXXXXXXX XXXX | XXX XX, XXXX | $521,000 XXX XXXX |
| XXXXXXXX XXXXXX | XXX XX, XXXX | $517,777 XXX XXXX |
| XXXXXXXX XXXXXX | XXX XX, XXXX | $1,675 XXX XXXX |
| XXXXXXXX XXXXXX | XXX XX, XXXX | $1,675 XXX XXXX |

St Raphaels Separate School
Elementary: CatholicPauline Johnson Public School
Elementary: PublicAscension Separate School
Elementary: CatholicMohawk Gardens Public School
Elementary: PublicFrontenac Public School
Elementary: PublicPineland Public School
Elementary: PublicGary Allan High School - SCORE
Secondary: PublicGary Allan High School - Bronte Creek
Secondary: PublicGary Allan High School - Burlington
Secondary: PublicRobert Bateman High School
Secondary: PublicAssumption Roman Catholic Secondary School
Secondary: CatholicNelson High School
Secondary: Public

