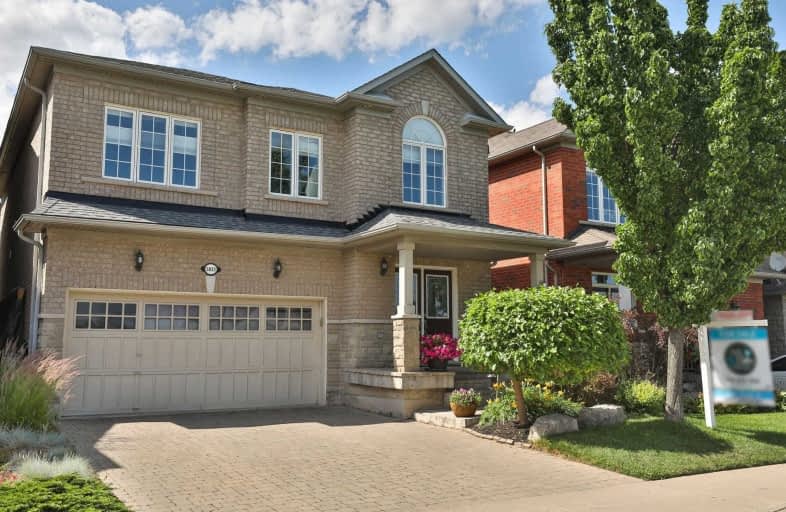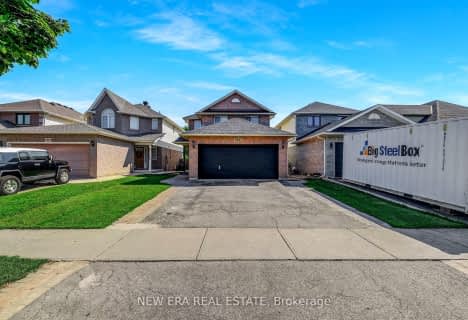
St Elizabeth Seton Catholic Elementary School
Elementary: Catholic
1.09 km
St. Christopher Catholic Elementary School
Elementary: Catholic
0.40 km
Orchard Park Public School
Elementary: Public
1.24 km
St. Mary Catholic Elementary School
Elementary: Catholic
2.34 km
Alexander's Public School
Elementary: Public
0.34 km
John William Boich Public School
Elementary: Public
1.82 km
ÉSC Sainte-Trinité
Secondary: Catholic
3.84 km
Lester B. Pearson High School
Secondary: Public
3.96 km
Robert Bateman High School
Secondary: Public
4.43 km
Corpus Christi Catholic Secondary School
Secondary: Catholic
0.70 km
Garth Webb Secondary School
Secondary: Public
4.07 km
Dr. Frank J. Hayden Secondary School
Secondary: Public
3.02 km










