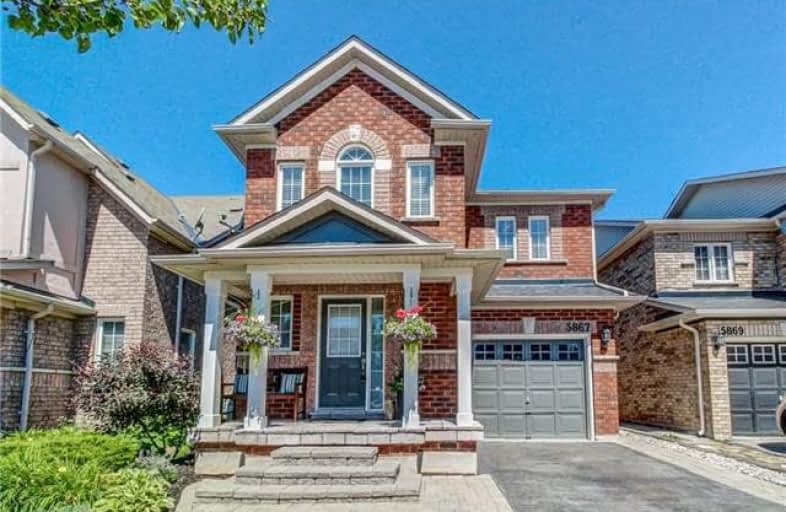Sold on Jul 18, 2018
Note: Property is not currently for sale or for rent.

-
Type: Detached
-
Style: 2-Storey
-
Size: 1500 sqft
-
Lot Size: 31 x 98.43 Feet
-
Age: 6-15 years
-
Taxes: $4,349 per year
-
Days on Site: 6 Days
-
Added: Sep 07, 2019 (6 days on market)
-
Updated:
-
Last Checked: 3 months ago
-
MLS®#: W4189314
-
Listed By: Royal lepage burloak real estate services, brokerage
Renovated 4-Bedroom Home. Open Concept Main Level Including Gorgeous White Kitchen. 4 Bedrooms Including Master With 4-Piece Ensuite And Walk-In Closet. Finished Lower Level With Large Family Room And Powder Room, Perfect For A Growing Family. Of Special Note, There Are No Rear Neighbours. Backing Onto A Park, The Backyard Is Private. Lovely Front Porch And Beautiful Landscaping. Shingles 2018. Floor Plans And Utility Costs Available.
Extras
Incl: Fridge, Stove, Built-In Micro, Dishwasher, Washer-Dryer, Central Vac, Tv Wall Mount Bracket, Existing Window Coverings And Electrical Light Fixtures, Shed, Garage Door Opener (2 Remotes). Excl: Light In Nursery, Tv In Living Room.
Property Details
Facts for 5867 Blue Spruce Avenue, Burlington
Status
Days on Market: 6
Last Status: Sold
Sold Date: Jul 18, 2018
Closed Date: Sep 24, 2018
Expiry Date: Oct 12, 2018
Sold Price: $828,000
Unavailable Date: Jul 18, 2018
Input Date: Jul 12, 2018
Property
Status: Sale
Property Type: Detached
Style: 2-Storey
Size (sq ft): 1500
Age: 6-15
Area: Burlington
Community: Orchard
Availability Date: 60-120 Days
Assessment Amount: $608,000
Assessment Year: 2018
Inside
Bedrooms: 4
Bathrooms: 4
Kitchens: 1
Rooms: 11
Den/Family Room: No
Air Conditioning: Central Air
Fireplace: No
Laundry Level: Lower
Central Vacuum: Y
Washrooms: 4
Building
Basement: Finished
Basement 2: Full
Heat Type: Forced Air
Heat Source: Gas
Exterior: Brick
Water Supply: Municipal
Physically Handicapped-Equipped: N
Special Designation: Unknown
Other Structures: Garden Shed
Retirement: N
Parking
Driveway: Private
Garage Spaces: 1
Garage Type: Attached
Covered Parking Spaces: 1
Total Parking Spaces: 2
Fees
Tax Year: 2018
Tax Legal Description: Plan 20M896, Lot 64 (See Supplement)
Taxes: $4,349
Highlights
Feature: Fenced Yard
Feature: Level
Feature: Library
Feature: Public Transit
Feature: Rec Centre
Feature: School
Land
Cross Street: Uppermiddle/Sutton/B
Municipality District: Burlington
Fronting On: North
Parcel Number: 071843545
Pool: None
Sewer: Sewers
Lot Depth: 98.43 Feet
Lot Frontage: 31 Feet
Acres: < .50
Additional Media
- Virtual Tour: https://unbranded.youriguide.com/5867_blue_spruce_ave_burlington_on
Rooms
Room details for 5867 Blue Spruce Avenue, Burlington
| Type | Dimensions | Description |
|---|---|---|
| Living Ground | 4.76 x 3.34 | Hardwood Floor |
| Dining Ground | 6.65 x 3.39 | Hardwood Floor |
| Kitchen Ground | 6.21 x 3.21 | Stainless Steel Appl, Renovated |
| Bathroom Ground | 2.01 x 0.80 | 2 Pc Bath |
| Master 2nd | 5.41 x 3.82 | Hardwood Floor, 4 Pc Ensuite |
| 2nd Br 2nd | 3.30 x 2.64 | Hardwood Floor |
| 3rd Br 2nd | 3.01 x 2.67 | Hardwood Floor |
| 4th Br 2nd | 3.07 x 3.38 | Hardwood Floor |
| Bathroom 2nd | 2.35 x 2.39 | 4 Pc Bath |
| Rec Bsmt | 7.15 x 6.40 | |
| Laundry Bsmt | 4.45 x 3.30 | |
| Bathroom Bsmt | 1.76 x 1.45 | 2 Pc Bath |
| XXXXXXXX | XXX XX, XXXX |
XXXX XXX XXXX |
$XXX,XXX |
| XXX XX, XXXX |
XXXXXX XXX XXXX |
$XXX,XXX |
| XXXXXXXX XXXX | XXX XX, XXXX | $828,000 XXX XXXX |
| XXXXXXXX XXXXXX | XXX XX, XXXX | $829,900 XXX XXXX |

St Elizabeth Seton Catholic Elementary School
Elementary: CatholicSt. Christopher Catholic Elementary School
Elementary: CatholicOrchard Park Public School
Elementary: PublicSt. Mary Catholic Elementary School
Elementary: CatholicAlexander's Public School
Elementary: PublicJohn William Boich Public School
Elementary: PublicÉSC Sainte-Trinité
Secondary: CatholicLester B. Pearson High School
Secondary: PublicRobert Bateman High School
Secondary: PublicCorpus Christi Catholic Secondary School
Secondary: CatholicGarth Webb Secondary School
Secondary: PublicDr. Frank J. Hayden Secondary School
Secondary: Public

