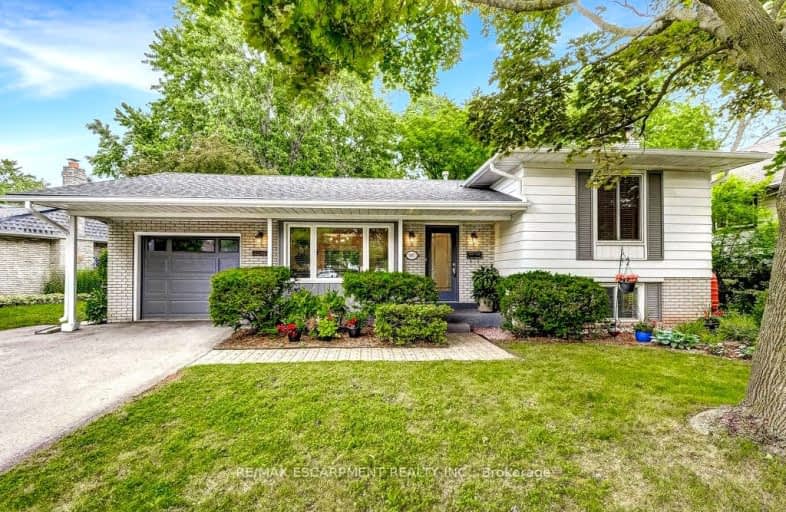Very Walkable
- Most errands can be accomplished on foot.
Good Transit
- Some errands can be accomplished by public transportation.
Bikeable
- Some errands can be accomplished on bike.

St Patrick Separate School
Elementary: CatholicPauline Johnson Public School
Elementary: PublicAscension Separate School
Elementary: CatholicMohawk Gardens Public School
Elementary: PublicFrontenac Public School
Elementary: PublicPineland Public School
Elementary: PublicGary Allan High School - SCORE
Secondary: PublicGary Allan High School - Bronte Creek
Secondary: PublicGary Allan High School - Burlington
Secondary: PublicRobert Bateman High School
Secondary: PublicAssumption Roman Catholic Secondary School
Secondary: CatholicNelson High School
Secondary: Public-
Paletta Park
Burlington ON 2.17km -
South Shell Park
2.43km -
Burloak Waterfront Park
5420 Lakeshore Rd, Burlington ON 2.43km
-
BMO Bank of Montreal
1195 Walkers Line, Burlington ON L7M 1L1 3.21km -
TD Canada Trust ATM
2000 Appleby Line, Burlington ON L7L 6M6 3.73km -
CIBC
2400 Fairview St (Fairview St & Guelph Line), Burlington ON L7R 2E4 4.66km
- 3 bath
- 3 bed
- 1100 sqft
656 Castleguard Crescent, Burlington, Ontario • L7N 2W6 • Roseland
- 3 bath
- 5 bed
- 1100 sqft
625 Braemore Road East, Burlington, Ontario • L7N 3E6 • Roseland
- 4 bath
- 3 bed
- 2000 sqft
204 Sheraton Court, Oakville, Ontario • L6L 5N3 • 1001 - BR Bronte
- — bath
- — bed
- — sqft
3359 Whilabout Terrace, Oakville, Ontario • L6H 0A8 • 1001 - BR Bronte














