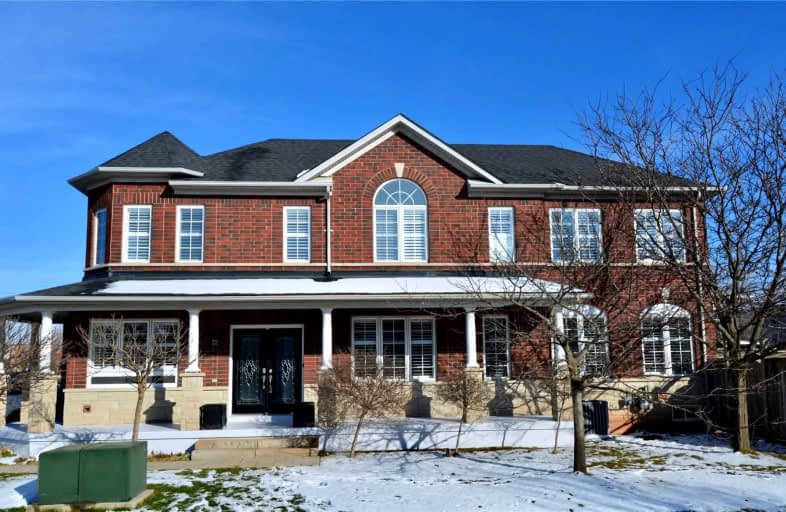
St Patrick Separate School
Elementary: Catholic
2.15 km
Pauline Johnson Public School
Elementary: Public
2.77 km
Ascension Separate School
Elementary: Catholic
1.59 km
Mohawk Gardens Public School
Elementary: Public
1.91 km
Frontenac Public School
Elementary: Public
1.56 km
Pineland Public School
Elementary: Public
2.20 km
Gary Allan High School - SCORE
Secondary: Public
4.69 km
Robert Bateman High School
Secondary: Public
1.77 km
Abbey Park High School
Secondary: Public
5.51 km
Corpus Christi Catholic Secondary School
Secondary: Catholic
3.26 km
Nelson High School
Secondary: Public
3.59 km
Garth Webb Secondary School
Secondary: Public
5.29 km








