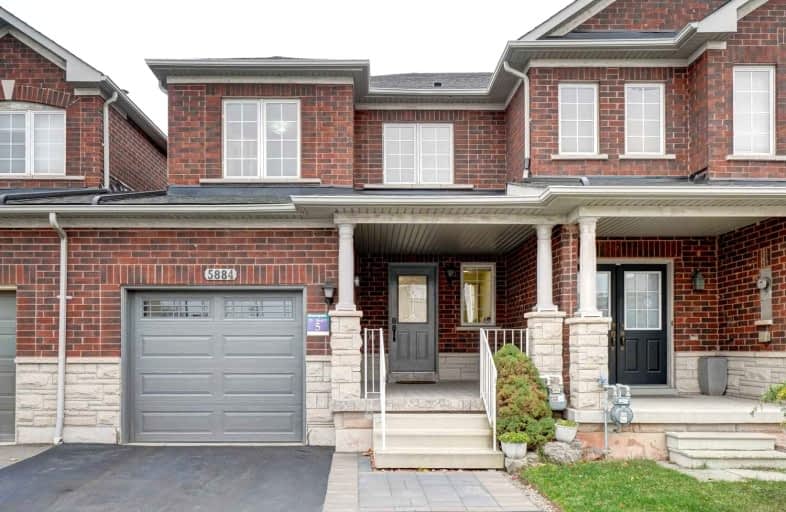
Video Tour
Car-Dependent
- Almost all errands require a car.
11
/100
Some Transit
- Most errands require a car.
44
/100
Bikeable
- Some errands can be accomplished on bike.
67
/100

St Patrick Separate School
Elementary: Catholic
2.15 km
Pauline Johnson Public School
Elementary: Public
2.78 km
Ascension Separate School
Elementary: Catholic
1.60 km
Mohawk Gardens Public School
Elementary: Public
1.92 km
Frontenac Public School
Elementary: Public
1.57 km
Pineland Public School
Elementary: Public
2.21 km
Gary Allan High School - SCORE
Secondary: Public
4.71 km
Robert Bateman High School
Secondary: Public
1.78 km
Abbey Park High School
Secondary: Public
5.50 km
Corpus Christi Catholic Secondary School
Secondary: Catholic
3.27 km
Nelson High School
Secondary: Public
3.60 km
Garth Webb Secondary School
Secondary: Public
5.28 km
-
Shell Gas
Lakeshore Blvd (Great Lakes Drive), Oakville ON 2.06km -
Bronte Creek Kids Playbarn
1219 Burloak Dr (QEW), Burlington ON L7L 6P9 2.43km -
Spruce ave
5000 Spruce Ave (Appleby Line), Burlington ON L7L 1G1 2.5km
-
Scotiabank
3451 Rebecca St, Oakville ON L6L 6W2 1.01km -
CIBC
754 Bronte Rd, Oakville ON L6L 6R8 2.27km -
Localcoin Bitcoin ATM - Hasty Market
1940 Appleby Line, Burlington ON L7L 0B7 3.5km






