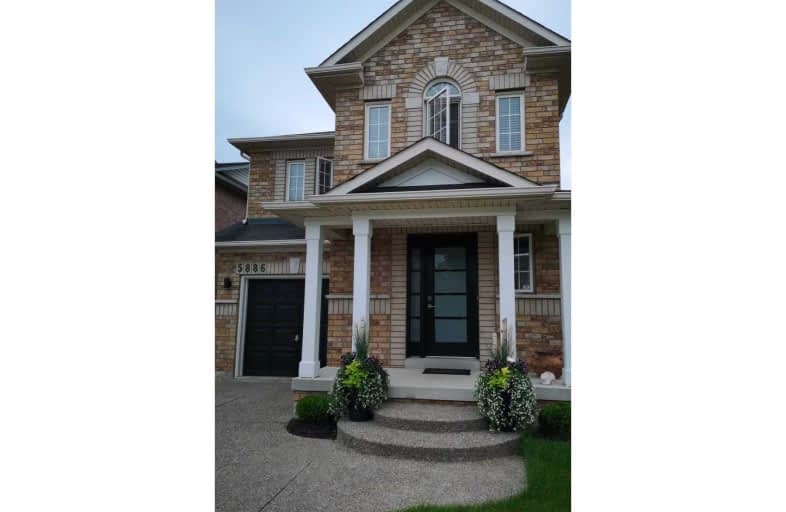Sold on Sep 09, 2019
Note: Property is not currently for sale or for rent.

-
Type: Detached
-
Style: 2-Storey
-
Size: 1500 sqft
-
Lot Size: 31.66 x 85.33 Feet
-
Age: No Data
-
Taxes: $4,231 per year
-
Days on Site: 96 Days
-
Added: Sep 10, 2019 (3 months on market)
-
Updated:
-
Last Checked: 2 hours ago
-
MLS®#: W4475437
-
Listed By: Purplebricks, brokerage
Stunning 4-Bdrm In Highly Desired Orchard Community Offers A Spacious Floor Plan, Large Rooms Perfect For Entertaining, Very Well Maintained, Immaculately Clean And Move-In Ready. Large Separate Dining Rm, Eat-In Kitchen With Quartz Countertop & Backsplash. Large Living Rm. Crown Moulding. Spacious Master Retreat With Large Ensuite And Custom Walk-In Closet. Custom Blinds In Kitch & Mbdrm. Updated Lighting, Great Curb Appeal With Custom Door.
Property Details
Facts for 5886 Blue Spruce Avenue, Burlington
Status
Days on Market: 96
Last Status: Sold
Sold Date: Sep 09, 2019
Closed Date: Oct 03, 2019
Expiry Date: Oct 04, 2019
Sold Price: $853,000
Unavailable Date: Sep 09, 2019
Input Date: Jun 05, 2019
Property
Status: Sale
Property Type: Detached
Style: 2-Storey
Size (sq ft): 1500
Area: Burlington
Community: Orchard
Availability Date: Flex
Inside
Bedrooms: 4
Bathrooms: 3
Kitchens: 1
Rooms: 7
Den/Family Room: No
Air Conditioning: Central Air
Fireplace: No
Laundry Level: Lower
Central Vacuum: N
Washrooms: 3
Building
Basement: Finished
Heat Type: Forced Air
Heat Source: Gas
Exterior: Brick
Water Supply: Municipal
Special Designation: Unknown
Parking
Driveway: Private
Garage Spaces: 1
Garage Type: Built-In
Covered Parking Spaces: 1
Total Parking Spaces: 2
Fees
Tax Year: 2018
Tax Legal Description: Lot 84, Plan 20M896, City Of Burlington
Taxes: $4,231
Land
Cross Street: Sutton Dr/Upper Midd
Municipality District: Burlington
Fronting On: South
Pool: None
Sewer: Sewers
Lot Depth: 85.33 Feet
Lot Frontage: 31.66 Feet
Acres: < .50
Rooms
Room details for 5886 Blue Spruce Avenue, Burlington
| Type | Dimensions | Description |
|---|---|---|
| Dining Main | 3.48 x 4.78 | |
| Kitchen Main | 2.92 x 6.20 | |
| Living Main | 3.35 x 5.87 | |
| Master 2nd | 3.86 x 4.55 | |
| 2nd Br 2nd | 2.69 x 3.05 | |
| 3rd Br 2nd | 2.67 x 3.33 | |
| 4th Br 2nd | 3.12 x 3.38 | |
| Cold/Cant Bsmt | 1.32 x 2.95 | |
| Laundry Bsmt | 1.73 x 2.08 | |
| Other Bsmt | 1.73 x 4.27 | |
| Rec Bsmt | 4.45 x 5.56 |
| XXXXXXXX | XXX XX, XXXX |
XXXX XXX XXXX |
$XXX,XXX |
| XXX XX, XXXX |
XXXXXX XXX XXXX |
$XXX,XXX |
| XXXXXXXX XXXX | XXX XX, XXXX | $853,000 XXX XXXX |
| XXXXXXXX XXXXXX | XXX XX, XXXX | $859,900 XXX XXXX |

St Elizabeth Seton Catholic Elementary School
Elementary: CatholicSt. Christopher Catholic Elementary School
Elementary: CatholicOrchard Park Public School
Elementary: PublicSt. Mary Catholic Elementary School
Elementary: CatholicAlexander's Public School
Elementary: PublicJohn William Boich Public School
Elementary: PublicÉSC Sainte-Trinité
Secondary: CatholicLester B. Pearson High School
Secondary: PublicRobert Bateman High School
Secondary: PublicCorpus Christi Catholic Secondary School
Secondary: CatholicGarth Webb Secondary School
Secondary: PublicDr. Frank J. Hayden Secondary School
Secondary: Public

