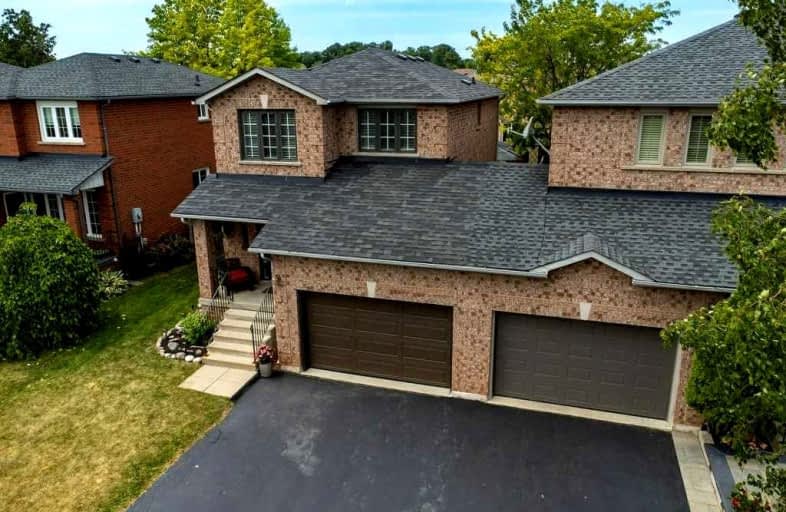
St Patrick Separate School
Elementary: Catholic
1.76 km
Pauline Johnson Public School
Elementary: Public
2.57 km
Ascension Separate School
Elementary: Catholic
1.26 km
Mohawk Gardens Public School
Elementary: Public
1.53 km
Frontenac Public School
Elementary: Public
1.30 km
Pineland Public School
Elementary: Public
1.86 km
Gary Allan High School - SCORE
Secondary: Public
4.46 km
Gary Allan High School - Burlington
Secondary: Public
5.22 km
Robert Bateman High School
Secondary: Public
1.46 km
Corpus Christi Catholic Secondary School
Secondary: Catholic
3.56 km
Nelson High School
Secondary: Public
3.35 km
Garth Webb Secondary School
Secondary: Public
5.66 km








