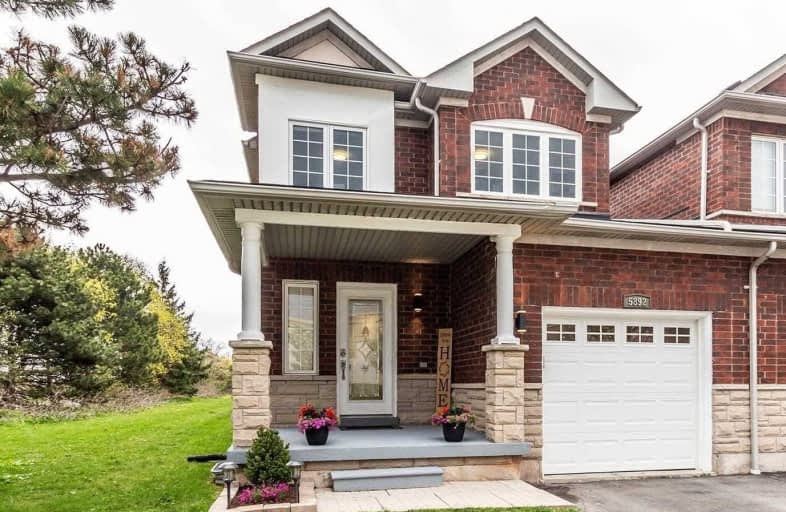
St Patrick Separate School
Elementary: Catholic
2.17 km
Pauline Johnson Public School
Elementary: Public
2.81 km
Ascension Separate School
Elementary: Catholic
1.63 km
Mohawk Gardens Public School
Elementary: Public
1.94 km
Frontenac Public School
Elementary: Public
1.60 km
Pineland Public School
Elementary: Public
2.24 km
Gary Allan High School - SCORE
Secondary: Public
4.73 km
Robert Bateman High School
Secondary: Public
1.80 km
Abbey Park High School
Secondary: Public
5.47 km
Corpus Christi Catholic Secondary School
Secondary: Catholic
3.28 km
Nelson High School
Secondary: Public
3.63 km
Garth Webb Secondary School
Secondary: Public
5.26 km







