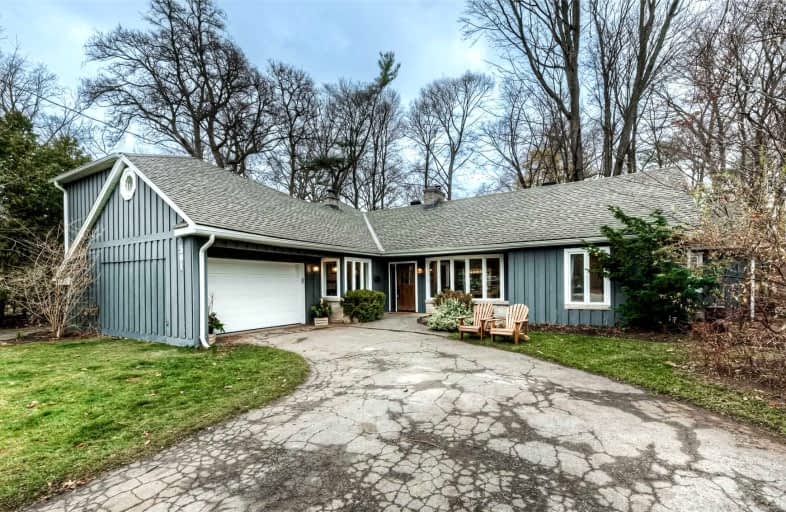Car-Dependent
- Almost all errands require a car.
6
/100
Some Transit
- Most errands require a car.
39
/100
Very Bikeable
- Most errands can be accomplished on bike.
70
/100

Kings Road Public School
Elementary: Public
0.33 km
École élémentaire Renaissance
Elementary: Public
1.56 km
ÉÉC Saint-Philippe
Elementary: Catholic
0.85 km
Glenview Public School
Elementary: Public
1.85 km
Maplehurst Public School
Elementary: Public
1.08 km
Holy Rosary Separate School
Elementary: Catholic
1.61 km
Gary Allan High School - Bronte Creek
Secondary: Public
4.96 km
Thomas Merton Catholic Secondary School
Secondary: Catholic
2.31 km
Aldershot High School
Secondary: Public
2.58 km
Burlington Central High School
Secondary: Public
2.20 km
M M Robinson High School
Secondary: Public
5.35 km
Assumption Roman Catholic Secondary School
Secondary: Catholic
4.96 km
-
Spencer Smith Park
1400 Lakeshore Rd (Maple), Burlington ON L7S 1Y2 2.14km -
Hidden Valley Park
1137 Hidden Valley Rd, Burlington ON L7P 0T5 3.38km -
Kerns Park
Burlington ON 3.48km
-
PCF
1059 Plains Rd E, Burlington ON L7T 4K1 1.32km -
TD Bank Financial Group
1235 Fairview St, Burlington ON L7S 2H9 1.63km -
Scotiabank
1331 Brant St, Burlington ON L7P 1X7 3.34km














