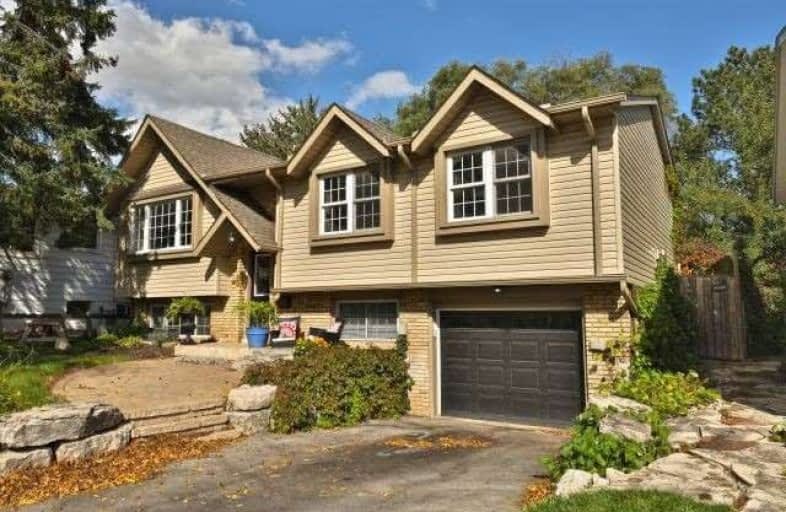Sold on Nov 21, 2018
Note: Property is not currently for sale or for rent.

-
Type: Detached
-
Style: Bungalow-Raised
-
Size: 700 sqft
-
Lot Size: 52 x 91.04 Feet
-
Age: No Data
-
Taxes: $3,750 per year
-
Days on Site: 2 Days
-
Added: Sep 07, 2019 (2 days on market)
-
Updated:
-
Last Checked: 3 months ago
-
MLS®#: W4306504
-
Listed By: Royal lepage burloak real estate services, brokerage
Beautiful Upgraded Family Home On Quiet Crescent In Popular Nelson School District. Sunny Home W/ Rich Hdwd, Updated Kitchen W/ Granite. Enjoy Brand New Ss Fridge, Stove & Dish. 2015: New Siding, Eaves, Fascia, Gar Door, Pool Pump, Pool Heater & Central Vac. Note: Rarely Avail, Ensuite Bath-Master. Private Backyrd Oasis W/ Heated Pool, Hot Tub, Pond W/ Waterfall & Gas Fire Pit. Ideally Located Close To Appleby Go & Hiways, Parks, Schools, Shops & Restaurants
Extras
Hot Water Heater Is A Rental. Inclusions: Gdo + Remote, Central Vac & Attach, (Hot Tub As Is), Ss Fridge, Stove, Dishwasher, Microwave, Elfs, Window Coverings, Washer & Dryer, Pool Equipment, 4 Ceiling Fans
Property Details
Facts for 592 Laural Drive, Burlington
Status
Days on Market: 2
Last Status: Sold
Sold Date: Nov 21, 2018
Closed Date: Dec 06, 2018
Expiry Date: May 19, 2019
Sold Price: $750,000
Unavailable Date: Nov 21, 2018
Input Date: Nov 19, 2018
Property
Status: Sale
Property Type: Detached
Style: Bungalow-Raised
Size (sq ft): 700
Area: Burlington
Community: Shoreacres
Availability Date: Immediate
Inside
Bedrooms: 2
Bedrooms Plus: 1
Bathrooms: 3
Kitchens: 1
Rooms: 5
Den/Family Room: Yes
Air Conditioning: Central Air
Fireplace: Yes
Laundry Level: Lower
Central Vacuum: Y
Washrooms: 3
Utilities
Electricity: Yes
Gas: Yes
Cable: Yes
Telephone: Yes
Building
Basement: Finished
Basement 2: Sep Entrance
Heat Type: Forced Air
Heat Source: Gas
Exterior: Alum Siding
Exterior: Brick
Elevator: N
UFFI: No
Energy Certificate: N
Water Supply: Municipal
Special Designation: Unknown
Retirement: N
Parking
Driveway: Front Yard
Garage Spaces: 1
Garage Type: Attached
Covered Parking Spaces: 2
Total Parking Spaces: 3
Fees
Tax Year: 2018
Tax Legal Description: Plan 1528 Lot 118 S/T 357475 Burlington
Taxes: $3,750
Highlights
Feature: Cul De Sac
Feature: Fenced Yard
Feature: Park
Feature: Place Of Worship
Feature: Public Transit
Feature: School
Land
Cross Street: Longmoor To Laural
Municipality District: Burlington
Fronting On: East
Pool: Inground
Sewer: Sewers
Lot Depth: 91.04 Feet
Lot Frontage: 52 Feet
Acres: < .50
Rooms
Room details for 592 Laural Drive, Burlington
| Type | Dimensions | Description |
|---|---|---|
| Living Ground | 3.66 x 4.80 | Hardwood Floor, Fireplace |
| Dining Ground | 2.69 x 3.66 | Slate Flooring, W/O To Deck, W/O To Pool |
| Kitchen Ground | 2.69 x 4.27 | Slate Flooring |
| Master Ground | 3.15 x 4.80 | Hardwood Floor |
| 2nd Br Ground | 3.05 x 3.43 | Hardwood Floor |
| Bathroom Ground | - | 3 Pc Ensuite |
| Bathroom Ground | - | 3 Pc Bath |
| Rec Lower | 3.40 x 6.83 | Fireplace |
| Bathroom Lower | - | 2 Pc Bath |
| 3rd Br Lower | 3.05 x 3.43 | Hardwood Floor |
| Laundry Lower | - |
| XXXXXXXX | XXX XX, XXXX |
XXXX XXX XXXX |
$XXX,XXX |
| XXX XX, XXXX |
XXXXXX XXX XXXX |
$XXX,XXX | |
| XXXXXXXX | XXX XX, XXXX |
XXXXXXX XXX XXXX |
|
| XXX XX, XXXX |
XXXXXX XXX XXXX |
$XXX,XXX |
| XXXXXXXX XXXX | XXX XX, XXXX | $750,000 XXX XXXX |
| XXXXXXXX XXXXXX | XXX XX, XXXX | $749,900 XXX XXXX |
| XXXXXXXX XXXXXXX | XXX XX, XXXX | XXX XXXX |
| XXXXXXXX XXXXXX | XXX XX, XXXX | $799,900 XXX XXXX |

Ryerson Public School
Elementary: PublicSt Raphaels Separate School
Elementary: CatholicPauline Johnson Public School
Elementary: PublicAscension Separate School
Elementary: CatholicFrontenac Public School
Elementary: PublicPineland Public School
Elementary: PublicGary Allan High School - SCORE
Secondary: PublicGary Allan High School - Bronte Creek
Secondary: PublicGary Allan High School - Burlington
Secondary: PublicRobert Bateman High School
Secondary: PublicAssumption Roman Catholic Secondary School
Secondary: CatholicNelson High School
Secondary: Public- 2 bath
- 5 bed
- 1100 sqft
- 2 bath
- 3 bed
602 Appleby Line, Burlington, Ontario • L7L 2Y3 • Shoreacres




