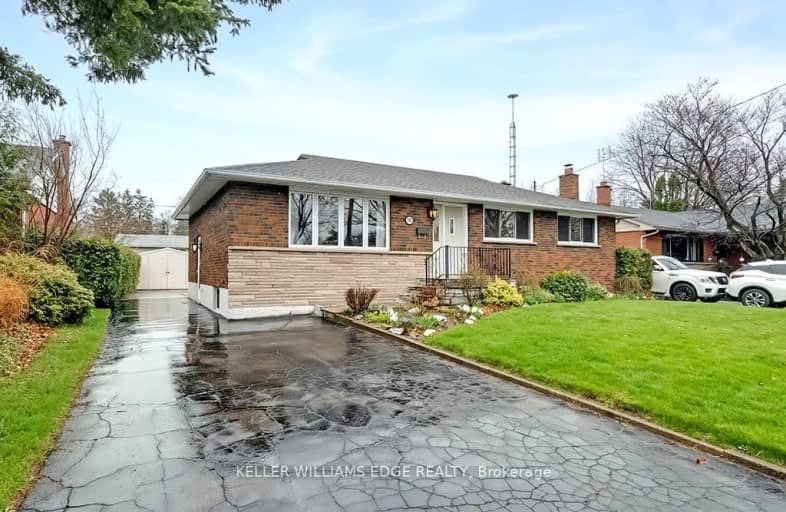Very Walkable
- Most errands can be accomplished on foot.
71
/100
Some Transit
- Most errands require a car.
48
/100
Very Bikeable
- Most errands can be accomplished on bike.
81
/100

Lakeshore Public School
Elementary: Public
1.65 km
Ryerson Public School
Elementary: Public
1.11 km
Tecumseh Public School
Elementary: Public
0.27 km
St Paul School
Elementary: Catholic
0.61 km
Tom Thomson Public School
Elementary: Public
1.56 km
John T Tuck Public School
Elementary: Public
1.39 km
Gary Allan High School - SCORE
Secondary: Public
1.32 km
Gary Allan High School - Bronte Creek
Secondary: Public
0.85 km
Thomas Merton Catholic Secondary School
Secondary: Catholic
2.19 km
Gary Allan High School - Burlington
Secondary: Public
0.87 km
Burlington Central High School
Secondary: Public
2.27 km
Assumption Roman Catholic Secondary School
Secondary: Catholic
0.50 km
-
Port Nelson Park
3000 Lakeshore Rd, Burlington ON 1.52km -
Sioux Lookout Park
3252 Lakeshore Rd E, Burlington ON 1.58km -
Iroquois Park
Burlington ON 2.01km
-
CIBC
2400 Fairview St (Fairview St & Guelph Line), Burlington ON L7R 2E4 0.93km -
RBC Royal Bank
3535 New St (Walkers and New), Burlington ON L7N 3W2 1.62km -
RBC Royal Bank
3030 Mainway, Burlington ON L7M 1A3 2.29km











