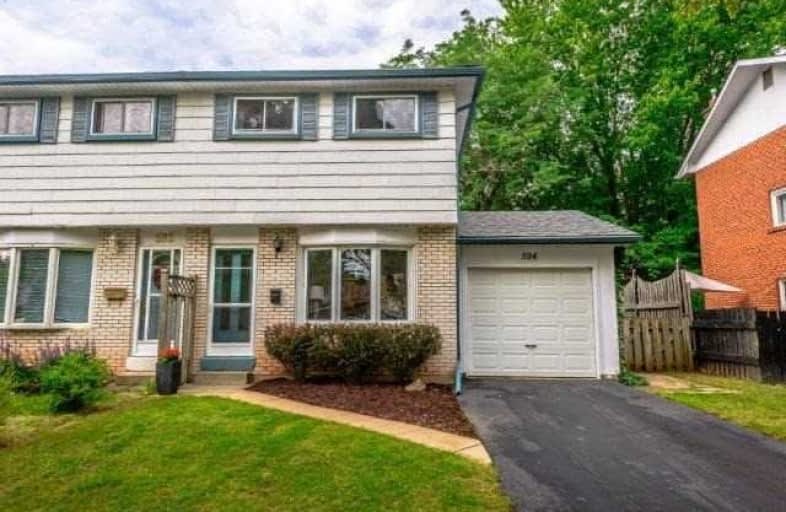Sold on Aug 12, 2017
Note: Property is not currently for sale or for rent.

-
Type: Semi-Detached
-
Style: 2-Storey
-
Size: 1100 sqft
-
Lot Size: 33.99 x 120 Feet
-
Age: 51-99 years
-
Taxes: $2,876 per year
-
Days on Site: 23 Days
-
Added: Sep 07, 2019 (3 weeks on market)
-
Updated:
-
Last Checked: 3 months ago
-
MLS®#: W3885367
-
Listed By: Bradbury estate realty inc., brokerage
Charming 3 Bedroom Semidetached Located In Desirable Southeast Burlington! This Home Features A Generous Sized Backyard Great For Summer Fun And Barbecues, Hardwood Floors,, His/Hers Closets In Master, 8' Ceilings, New Roof And A Ton Of Natural Light. Close To Shopping, Transit And Parks. Walking Distance To Pauline Johnson. You Will Love The Atmosphere Of This Highly Sought After Family Friendly Neighbourhood.
Extras
**Interboard Listing: Hamilton - Burlington R.E.Assoc.**
Property Details
Facts for 594 Turner Drive, Burlington
Status
Days on Market: 23
Last Status: Sold
Sold Date: Aug 12, 2017
Closed Date: Sep 22, 2017
Expiry Date: Oct 03, 2017
Sold Price: $549,900
Unavailable Date: Aug 12, 2017
Input Date: Jul 28, 2017
Prior LSC: Listing with no contract changes
Property
Status: Sale
Property Type: Semi-Detached
Style: 2-Storey
Size (sq ft): 1100
Age: 51-99
Area: Burlington
Community: Appleby
Availability Date: 60-90 Days
Inside
Bedrooms: 3
Bathrooms: 2
Kitchens: 1
Rooms: 8
Den/Family Room: Yes
Air Conditioning: None
Fireplace: No
Laundry Level: Lower
Central Vacuum: N
Washrooms: 2
Building
Basement: Finished
Heat Type: Forced Air
Heat Source: Gas
Exterior: Brick
Exterior: Metal/Side
Elevator: N
UFFI: No
Energy Certificate: N
Green Verification Status: N
Water Supply: Municipal
Physically Handicapped-Equipped: N
Special Designation: Unknown
Retirement: N
Parking
Driveway: Available
Garage Spaces: 1
Garage Type: Attached
Covered Parking Spaces: 1
Total Parking Spaces: 2
Fees
Tax Year: 2017
Tax Legal Description: Pt Lt 47, Pl 1071, As In 806811; S/T 116637E, 1204
Taxes: $2,876
Highlights
Feature: Fenced Yard
Feature: Park
Feature: Public Transit
Feature: School
Land
Cross Street: Appleby Line/ Bennet
Municipality District: Burlington
Fronting On: West
Parcel Number: 070300138
Pool: None
Sewer: Sewers
Lot Depth: 120 Feet
Lot Frontage: 33.99 Feet
Acres: < .50
Waterfront: None
Rooms
Room details for 594 Turner Drive, Burlington
| Type | Dimensions | Description |
|---|---|---|
| Master 2nd | 3.35 x 4.57 | |
| Br 2nd | 2.66 x 3.60 | |
| Br 2nd | 2.74 x 3.04 | |
| Bathroom 2nd | 1.93 x 2.51 | |
| Kitchen Ground | 3.53 x 3.86 | |
| Living Ground | 3.37 x 6.93 | |
| Rec Bsmt | 4.36 x 7.31 | |
| Bathroom Bsmt | 2.33 x 1.75 |
| XXXXXXXX | XXX XX, XXXX |
XXXX XXX XXXX |
$XXX,XXX |
| XXX XX, XXXX |
XXXXXX XXX XXXX |
$XXX,XXX |
| XXXXXXXX XXXX | XXX XX, XXXX | $549,900 XXX XXXX |
| XXXXXXXX XXXXXX | XXX XX, XXXX | $549,900 XXX XXXX |

St Raphaels Separate School
Elementary: CatholicPauline Johnson Public School
Elementary: PublicAscension Separate School
Elementary: CatholicMohawk Gardens Public School
Elementary: PublicFrontenac Public School
Elementary: PublicPineland Public School
Elementary: PublicGary Allan High School - SCORE
Secondary: PublicGary Allan High School - Bronte Creek
Secondary: PublicGary Allan High School - Burlington
Secondary: PublicRobert Bateman High School
Secondary: PublicAssumption Roman Catholic Secondary School
Secondary: CatholicNelson High School
Secondary: Public

