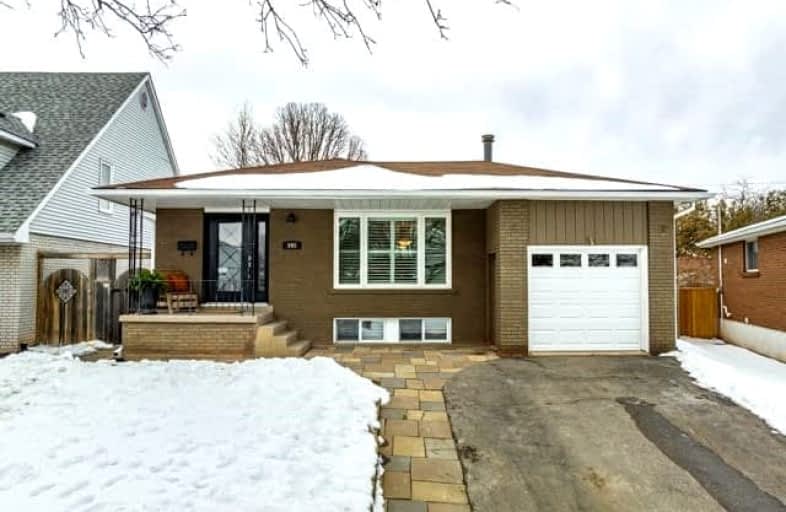Car-Dependent
- Almost all errands require a car.
Good Transit
- Some errands can be accomplished by public transportation.
Very Bikeable
- Most errands can be accomplished on bike.

St Raphaels Separate School
Elementary: CatholicPauline Johnson Public School
Elementary: PublicAscension Separate School
Elementary: CatholicMohawk Gardens Public School
Elementary: PublicFrontenac Public School
Elementary: PublicPineland Public School
Elementary: PublicGary Allan High School - SCORE
Secondary: PublicGary Allan High School - Bronte Creek
Secondary: PublicGary Allan High School - Burlington
Secondary: PublicRobert Bateman High School
Secondary: PublicAssumption Roman Catholic Secondary School
Secondary: CatholicNelson High School
Secondary: Public-
Q B Sports Bar Grill Games
4460 Fairview Street, Burlington, ON L7L 5P9 0.48km -
7 Spice
4460 Fairview Street, Unit B 104, Burlington, ON L7L 5P9 0.48km -
St Louis Bar And Grill
450 Appleby Line, Burlington, ON L7L 2Y2 0.55km
-
Trish Juice
676 Appleby Line, Suite E102, Burlington, ON L7L 6J9 0.4km -
Starbucks
5111 New Street, Burlington, ON L7L 1V2 0.6km -
Starbucks
675 Appleby Line, Burlington, ON L7L 2Y5 0.62km
-
Queen's Medical Centre and Pharmacy
666 Appleby Line, Unit C105, Burlington, ON L7L 5Y3 0.47km -
Rexall Pharmaplus
5061 New Street, Burlington, ON L7L 1V1 0.66km -
Shoppers Drug Mart
4524 New Street, Burlington, ON L7L 6B1 0.66km
-
Chef Grande
676 Appleby Line, Unit E103, Burlington, ON L7L 6J9 0.42km -
Q B Sports Bar Grill Games
4460 Fairview Street, Burlington, ON L7L 5P9 0.48km -
7 Spice
4460 Fairview Street, Unit B 104, Burlington, ON L7L 5P9 0.48km
-
Riocan Centre Burloak
3543 Wyecroft Road, Oakville, ON L6L 0B6 2.95km -
Burlington Centre
777 Guelph Line, Suite 210, Burlington, ON L7R 3N2 3.85km -
Millcroft Shopping Centre
2000-2080 Appleby Line, Burlington, ON L7L 6M6 4.33km
-
Fortinos
5111 New Street, Burlington, ON L7L 1V2 0.73km -
Marilu's Market
4025 New Street, Burlington, ON L7L 1S8 1.65km -
Healthy Planet Burlington
3500 Fairview Street, Burlington, ON L7N 2R5 1.85km
-
Liquor Control Board of Ontario
5111 New Street, Burlington, ON L7L 1V2 0.84km -
The Beer Store
396 Elizabeth St, Burlington, ON L7R 2L6 5.45km -
LCBO
3041 Walkers Line, Burlington, ON L5L 5Z6 5.92km
-
Burlington Tire & Auto
4490 Harvester Road, Burlington, ON L7L 4X2 1.09km -
Pioneer Petroleums
850 Appleby Line, Burlington, ON L7L 2Y7 1.11km -
Discovery Collision
5135 Fairview Street, Burlington, ON L7L 4W8 1.27km
-
Cineplex Cinemas
3531 Wyecroft Road, Oakville, ON L6L 0B7 3km -
Cinestarz
460 Brant Street, Unit 3, Burlington, ON L7R 4B6 5.52km -
Encore Upper Canada Place Cinemas
460 Brant St, Unit 3, Burlington, ON L7R 4B6 5.52km
-
Burlington Public Libraries & Branches
676 Appleby Line, Burlington, ON L7L 5Y1 0.4km -
Burlington Public Library
2331 New Street, Burlington, ON L7R 1J4 4.25km -
Oakville Public Library
1274 Rebecca Street, Oakville, ON L6L 1Z2 7.52km
-
Joseph Brant Hospital
1245 Lakeshore Road, Burlington, ON L7S 0A2 6.52km -
North Burlington Medical Centre Walk In Clinic
1960 Appleby Line, Burlington, ON L7L 0B7 3.6km -
Medichair Halton
549 Bronte Road, Oakville, ON L6L 6S3 4.62km
-
Tansley Wood Park
Burlington ON 3.2km -
Lansdown Park
3470 Hannibal Rd (Palmer Road), Burlington ON L7M 1Z6 3.33km -
Shell Gas
Lakeshore Blvd (Great Lakes Drive), Oakville ON 3.48km
-
CIBC Cash Dispenser
1200 Walker's Line, Burlington ON L7M 1V2 2.75km -
CIBC
2400 Fairview St (Fairview St & Guelph Line), Burlington ON L7R 2E4 3.88km -
CIBC
2025 Guelph Line, Burlington ON L7P 4M8 4.87km
- 3 bath
- 3 bed
- 1100 sqft
656 Castleguard Crescent, Burlington, Ontario • L7N 2W6 • Roseland
- 3 bath
- 5 bed
- 1100 sqft
625 Braemore Road East, Burlington, Ontario • L7N 3E6 • Roseland














