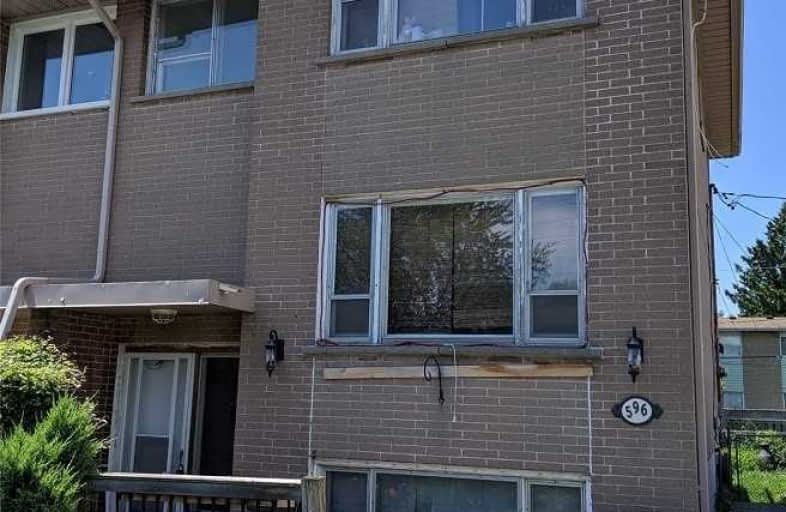Sold on Aug 21, 2019
Note: Property is not currently for sale or for rent.

-
Type: Semi-Detached
-
Style: 2-Storey
-
Lot Size: 33 x 130 Feet
-
Age: No Data
-
Taxes: $2,506 per year
-
Days on Site: 56 Days
-
Added: Sep 07, 2019 (1 month on market)
-
Updated:
-
Last Checked: 1 hour ago
-
MLS®#: W4502791
-
Listed By: Ipro realty ltd., brokerage
Attention Investors, Renovators, First Time Home Buyers!!! Incredible Opportunity Renovate In Sought After Burlington At An Amazing Price. With Some Tlc This Property Will Shine Amongst The Completion. New Roof (2019), Newer Deck Overlooking A Beautiful Backyard On A Premium Lot. Close To Great Schools, Shops, Restaurants, And Highway Access. Don't Miss Out On This Great Opportunity.
Extras
**Interboard Listing: Hamilton - Burlington R.E. Assoc**
Property Details
Facts for 596 Appleby Line, Burlington
Status
Days on Market: 56
Last Status: Sold
Sold Date: Aug 21, 2019
Closed Date: Oct 15, 2019
Expiry Date: Dec 26, 2019
Sold Price: $492,000
Unavailable Date: Aug 21, 2019
Input Date: Jul 02, 2019
Property
Status: Sale
Property Type: Semi-Detached
Style: 2-Storey
Area: Burlington
Community: Appleby
Availability Date: Flexible
Inside
Bedrooms: 3
Bathrooms: 2
Kitchens: 1
Rooms: 6
Den/Family Room: Yes
Air Conditioning: Central Air
Fireplace: No
Washrooms: 2
Building
Basement: Full
Basement 2: Part Fin
Heat Type: Forced Air
Heat Source: Gas
Exterior: Brick
Water Supply: Municipal
Special Designation: Unknown
Parking
Driveway: Pvt Double
Garage Type: None
Covered Parking Spaces: 5
Total Parking Spaces: 5
Fees
Tax Year: 2019
Tax Legal Description: Pt Lt 12, Pl 202, As In 849770; Burlington
Taxes: $2,506
Land
Cross Street: Appleby / Bennet
Municipality District: Burlington
Fronting On: North
Pool: None
Sewer: Sewers
Lot Depth: 130 Feet
Lot Frontage: 33 Feet
Lot Irregularities: 105.60Ftx33.42Ftx105.
Rooms
Room details for 596 Appleby Line, Burlington
| Type | Dimensions | Description |
|---|---|---|
| Master 2nd | 2.95 x 3.66 | |
| Br 2nd | 2.64 x 2.87 | |
| Br 2nd | 2.44 x 3.51 | |
| Kitchen Main | 2.90 x 4.57 | |
| Living Main | 4.47 x 3.61 | |
| Dining Main | 3.05 x 3.86 |
| XXXXXXXX | XXX XX, XXXX |
XXXX XXX XXXX |
$XXX,XXX |
| XXX XX, XXXX |
XXXXXX XXX XXXX |
$XXX,XXX |
| XXXXXXXX XXXX | XXX XX, XXXX | $492,000 XXX XXXX |
| XXXXXXXX XXXXXX | XXX XX, XXXX | $505,000 XXX XXXX |

St Raphaels Separate School
Elementary: CatholicPauline Johnson Public School
Elementary: PublicAscension Separate School
Elementary: CatholicMohawk Gardens Public School
Elementary: PublicFrontenac Public School
Elementary: PublicPineland Public School
Elementary: PublicGary Allan High School - SCORE
Secondary: PublicGary Allan High School - Bronte Creek
Secondary: PublicGary Allan High School - Burlington
Secondary: PublicRobert Bateman High School
Secondary: PublicAssumption Roman Catholic Secondary School
Secondary: CatholicNelson High School
Secondary: Public

