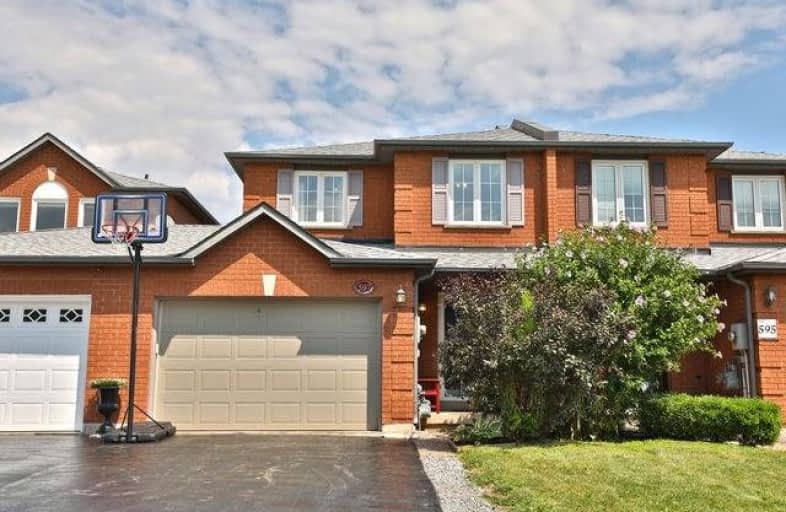Sold on Aug 27, 2019
Note: Property is not currently for sale or for rent.

-
Type: Att/Row/Twnhouse
-
Style: 2-Storey
-
Size: 1100 sqft
-
Lot Size: 25 x 117.78 Feet
-
Age: 16-30 years
-
Taxes: $3,478 per year
-
Days on Site: 6 Days
-
Added: Sep 07, 2019 (6 days on market)
-
Updated:
-
Last Checked: 2 hours ago
-
MLS®#: W4553446
-
Listed By: Re/max escarpment realty inc., brokerage
Great Location, Minutes To The Lake, Parks, Shopping, Qew, Places Of Worship Etc. Great Freehold Home In A Fabulous Community. This Home Is Truly Turnkey. Just Move-In & Enjoy. Loads Of Space To Park, Great Family Sized Backyard That's Fully Fenced With A Large Deck. Rsa
Extras
Inclusions: Fridge, Stove, Washer, Dryer, B/I Dishwasher & All Other Permanent Fixtures Now Attached To The Property Exclusions: Hwt (Rental)
Property Details
Facts for 597 Amelia Crescent, Burlington
Status
Days on Market: 6
Last Status: Sold
Sold Date: Aug 27, 2019
Closed Date: Nov 29, 2019
Expiry Date: Dec 16, 2019
Sold Price: $674,900
Unavailable Date: Aug 27, 2019
Input Date: Aug 21, 2019
Property
Status: Sale
Property Type: Att/Row/Twnhouse
Style: 2-Storey
Size (sq ft): 1100
Age: 16-30
Area: Burlington
Community: Appleby
Availability Date: Tba
Inside
Bedrooms: 3
Bathrooms: 3
Kitchens: 1
Rooms: 6
Den/Family Room: No
Air Conditioning: Central Air
Fireplace: No
Washrooms: 3
Building
Basement: Finished
Heat Type: Forced Air
Heat Source: Gas
Exterior: Brick
Water Supply: Municipal
Special Designation: Unknown
Parking
Driveway: Mutual
Garage Spaces: 2
Garage Type: Built-In
Covered Parking Spaces: 4
Total Parking Spaces: 5
Fees
Tax Year: 2019
Tax Legal Description: Pt Blk 57, Pl 20M582, Parts 25 And 26, 20R12001;**
Taxes: $3,478
Highlights
Feature: Fenced Yard
Land
Cross Street: Burloak/Prince Willi
Municipality District: Burlington
Fronting On: East
Parcel Number: 070141607
Pool: None
Sewer: Sewers
Lot Depth: 117.78 Feet
Lot Frontage: 25 Feet
Acres: < .50
Rooms
Room details for 597 Amelia Crescent, Burlington
| Type | Dimensions | Description |
|---|---|---|
| Living Ground | 2.92 x 3.20 | |
| Dining Ground | 2.92 x 3.35 | |
| Kitchen Ground | 2.92 x 4.81 | Eat-In Kitchen |
| Bathroom Ground | - | 2 Pc Bath |
| Master 2nd | 4.60 x 5.03 | |
| Br 2nd | 2.71 x 3.04 | |
| Br 2nd | 3.04 x 3.35 | |
| Bathroom 2nd | - | 4 Pc Bath |
| Rec Bsmt | - | |
| Bathroom Bsmt | - | 2 Pc Bath |
| XXXXXXXX | XXX XX, XXXX |
XXXX XXX XXXX |
$XXX,XXX |
| XXX XX, XXXX |
XXXXXX XXX XXXX |
$XXX,XXX |
| XXXXXXXX XXXX | XXX XX, XXXX | $674,900 XXX XXXX |
| XXXXXXXX XXXXXX | XXX XX, XXXX | $674,900 XXX XXXX |

St Patrick Separate School
Elementary: CatholicPauline Johnson Public School
Elementary: PublicAscension Separate School
Elementary: CatholicMohawk Gardens Public School
Elementary: PublicFrontenac Public School
Elementary: PublicPineland Public School
Elementary: PublicGary Allan High School - SCORE
Secondary: PublicRobert Bateman High School
Secondary: PublicAbbey Park High School
Secondary: PublicCorpus Christi Catholic Secondary School
Secondary: CatholicNelson High School
Secondary: PublicGarth Webb Secondary School
Secondary: Public

