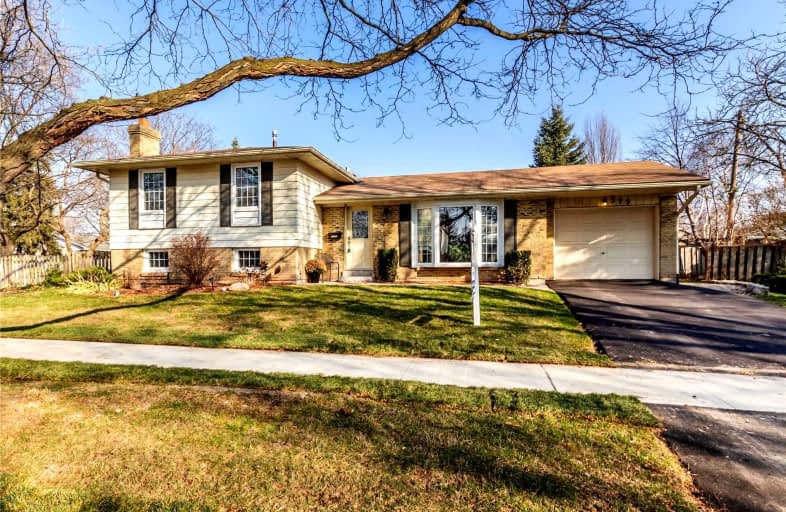
Ryerson Public School
Elementary: Public
0.16 km
St Raphaels Separate School
Elementary: Catholic
0.93 km
Tecumseh Public School
Elementary: Public
1.07 km
St Paul School
Elementary: Catholic
0.66 km
Pauline Johnson Public School
Elementary: Public
1.83 km
John T Tuck Public School
Elementary: Public
1.13 km
Gary Allan High School - SCORE
Secondary: Public
0.65 km
Gary Allan High School - Bronte Creek
Secondary: Public
1.12 km
Gary Allan High School - Burlington
Secondary: Public
1.09 km
Robert Bateman High School
Secondary: Public
3.11 km
Assumption Roman Catholic Secondary School
Secondary: Catholic
0.67 km
Nelson High School
Secondary: Public
1.20 km














