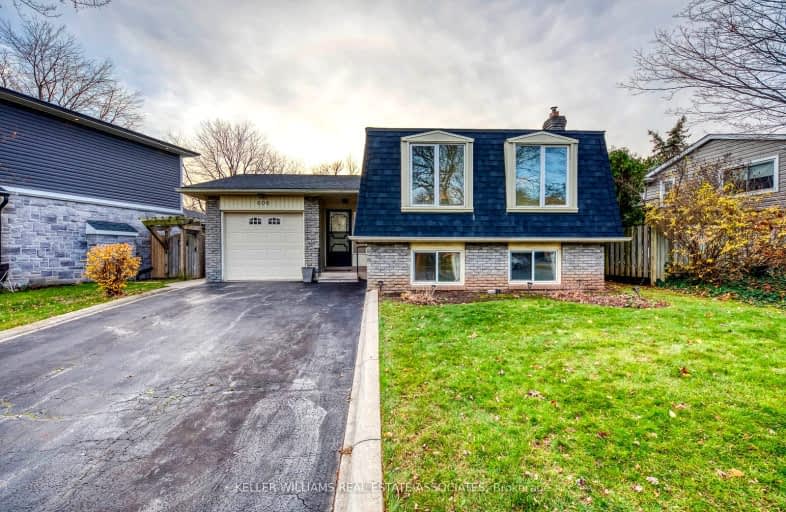Somewhat Walkable
- Some errands can be accomplished on foot.
67
/100
Good Transit
- Some errands can be accomplished by public transportation.
59
/100
Very Bikeable
- Most errands can be accomplished on bike.
74
/100

St Patrick Separate School
Elementary: Catholic
1.62 km
Pauline Johnson Public School
Elementary: Public
1.09 km
Ascension Separate School
Elementary: Catholic
0.69 km
Mohawk Gardens Public School
Elementary: Public
1.37 km
Frontenac Public School
Elementary: Public
0.30 km
Pineland Public School
Elementary: Public
1.07 km
Gary Allan High School - SCORE
Secondary: Public
3.01 km
Gary Allan High School - Bronte Creek
Secondary: Public
3.80 km
Gary Allan High School - Burlington
Secondary: Public
3.76 km
Robert Bateman High School
Secondary: Public
0.60 km
Assumption Roman Catholic Secondary School
Secondary: Catholic
3.58 km
Nelson High School
Secondary: Public
1.90 km
-
Burloak Waterfront Park
5420 Lakeshore Rd, Burlington ON 2.52km -
Lampman Park
Lampman Ave, Burlington ON 2.67km -
Des Jardines Park
des Jardines Dr, Burlington ON 3.09km
-
RBC Royal Bank
732 Walkers Line, Burlington ON L7N 2E9 2.43km -
Scotiabank
4011 New St, Burlington ON L7L 1S8 2.48km -
CIBC
4499 Mainway, Burlington ON L7L 7P3 2.53km












