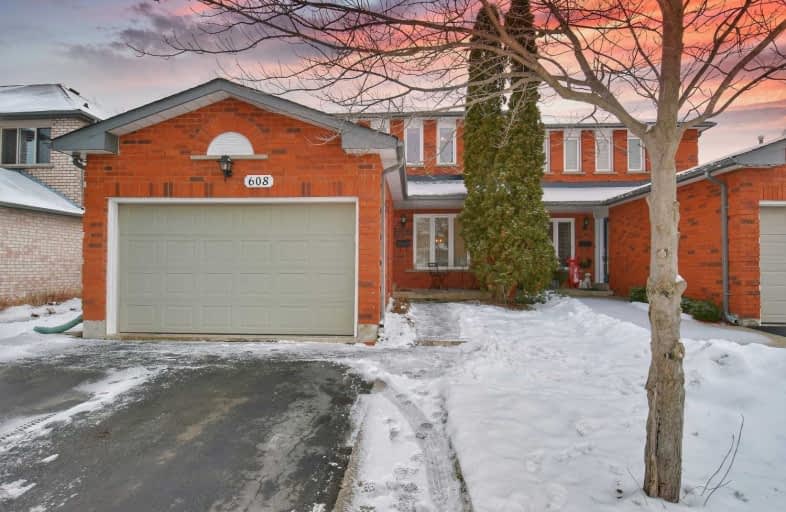Sold on Feb 22, 2020
Note: Property is not currently for sale or for rent.

-
Type: Semi-Detached
-
Style: 2-Storey
-
Size: 1100 sqft
-
Lot Size: 29.86 x 118.11 Feet
-
Age: No Data
-
Taxes: $3,284 per year
-
Days on Site: 4 Days
-
Added: Feb 18, 2020 (4 days on market)
-
Updated:
-
Last Checked: 3 months ago
-
MLS®#: W4694225
-
Listed By: Royal lepage real estate services ltd., brokerage
Semi Detached In Sought After South Burlington! This 3 Bed, 2 Bath Home Features Countless Upgrades From Top To Bottom. Bright Eat In Kitchen With Newer Stainless Steel Fancy Appliances. A Feature Wall And Trendy Chandelier Make This Spacious Living And Dining Room Perfect For Entertaining. A Large Master Bedroom Has His/Her Closets And Access To The Full Bathroom With Double Sinks. Updated Laminate Flooring Throughout The Entire Home; No Carpet! New Roof.
Extras
Stainless Steel Fridge, Stove, Dishwasher, Hood Fan Dishwasher, Washer And Dryer, Basement Fridge, Shelves In Cold Room, Electrical Light Fixtures, Window Coverings, Exclude Bay Window Curtains And Rod And Gazebo
Property Details
Facts for 608 Amelia Crescent, Burlington
Status
Days on Market: 4
Last Status: Sold
Sold Date: Feb 22, 2020
Closed Date: Apr 02, 2020
Expiry Date: May 18, 2020
Sold Price: $760,000
Unavailable Date: Feb 22, 2020
Input Date: Feb 18, 2020
Prior LSC: Listing with no contract changes
Property
Status: Sale
Property Type: Semi-Detached
Style: 2-Storey
Size (sq ft): 1100
Area: Burlington
Community: Appleby
Availability Date: Flexible
Inside
Bedrooms: 3
Bathrooms: 2
Kitchens: 1
Rooms: 6
Den/Family Room: No
Air Conditioning: None
Fireplace: Yes
Laundry Level: Lower
Washrooms: 2
Building
Basement: Finished
Heat Type: Forced Air
Heat Source: Gas
Exterior: Brick
Water Supply: Municipal
Special Designation: Unknown
Parking
Driveway: Private
Garage Spaces: 2
Garage Type: Attached
Covered Parking Spaces: 2
Total Parking Spaces: 3
Fees
Tax Year: 2019
Tax Legal Description: Pcl 46-2 , Sec 20M582 ; Pt Lt 46 , Pl 20M582 , Par
Taxes: $3,284
Land
Cross Street: Burloak Dr & Prince
Municipality District: Burlington
Fronting On: West
Pool: None
Sewer: Sewers
Lot Depth: 118.11 Feet
Lot Frontage: 29.86 Feet
Rooms
Room details for 608 Amelia Crescent, Burlington
| Type | Dimensions | Description |
|---|---|---|
| Dining Main | 2.69 x 2.92 | Laminate |
| Kitchen Main | 2.92 x 6.02 | W/O To Deck |
| Living Main | 3.12 x 3.78 | Bay Window |
| Master 2nd | 3.05 x 5.33 | His/Hers Closets |
| 2nd Br 2nd | 2.82 x 3.89 | Laminate |
| 3rd Br 2nd | 2.82 x 3.12 | Laminate |
| Office Bsmt | 1.96 x 3.05 | Closet |
| Rec Bsmt | 3.18 x 7.06 | Wood Stove |
| XXXXXXXX | XXX XX, XXXX |
XXXX XXX XXXX |
$XXX,XXX |
| XXX XX, XXXX |
XXXXXX XXX XXXX |
$XXX,XXX | |
| XXXXXXXX | XXX XX, XXXX |
XXXX XXX XXXX |
$XXX,XXX |
| XXX XX, XXXX |
XXXXXX XXX XXXX |
$XXX,XXX |
| XXXXXXXX XXXX | XXX XX, XXXX | $760,000 XXX XXXX |
| XXXXXXXX XXXXXX | XXX XX, XXXX | $739,900 XXX XXXX |
| XXXXXXXX XXXX | XXX XX, XXXX | $600,777 XXX XXXX |
| XXXXXXXX XXXXXX | XXX XX, XXXX | $590,000 XXX XXXX |

St Patrick Separate School
Elementary: CatholicPauline Johnson Public School
Elementary: PublicAscension Separate School
Elementary: CatholicMohawk Gardens Public School
Elementary: PublicFrontenac Public School
Elementary: PublicPineland Public School
Elementary: PublicGary Allan High School - SCORE
Secondary: PublicGary Allan High School - Burlington
Secondary: PublicRobert Bateman High School
Secondary: PublicCorpus Christi Catholic Secondary School
Secondary: CatholicNelson High School
Secondary: PublicGarth Webb Secondary School
Secondary: Public- 2 bath
- 3 bed
602 Appleby Line, Burlington, Ontario • L7L 2Y3 • Shoreacres



