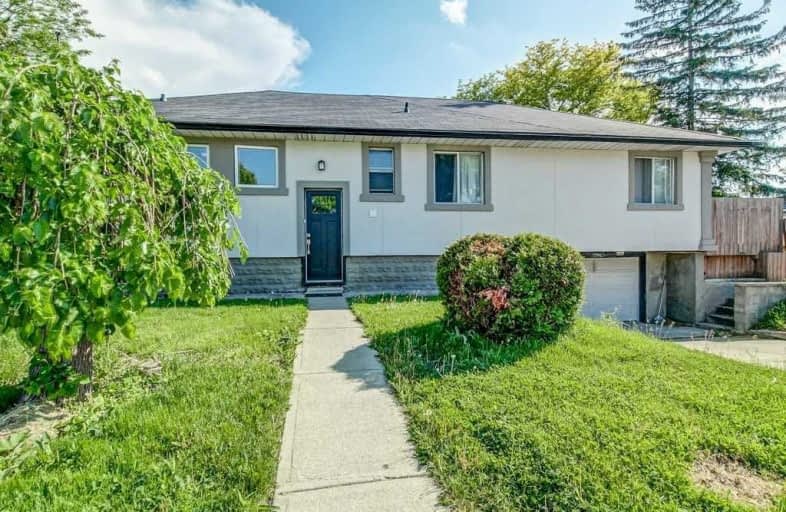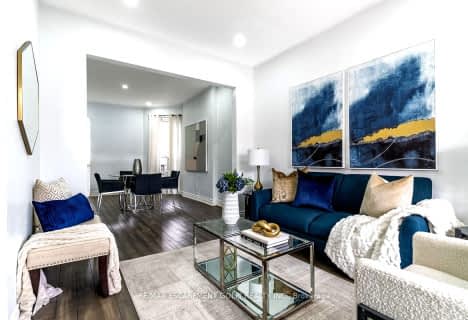
Buchanan Park School
Elementary: Public
1.05 km
Queensdale School
Elementary: Public
1.06 km
Ridgemount Junior Public School
Elementary: Public
0.89 km
Norwood Park Elementary School
Elementary: Public
0.27 km
St. Michael Catholic Elementary School
Elementary: Catholic
0.88 km
Sts. Peter and Paul Catholic Elementary School
Elementary: Catholic
0.59 km
King William Alter Ed Secondary School
Secondary: Public
2.88 km
Turning Point School
Secondary: Public
2.45 km
St. Charles Catholic Adult Secondary School
Secondary: Catholic
0.69 km
Sir John A Macdonald Secondary School
Secondary: Public
3.22 km
Cathedral High School
Secondary: Catholic
2.74 km
Westmount Secondary School
Secondary: Public
1.67 km














