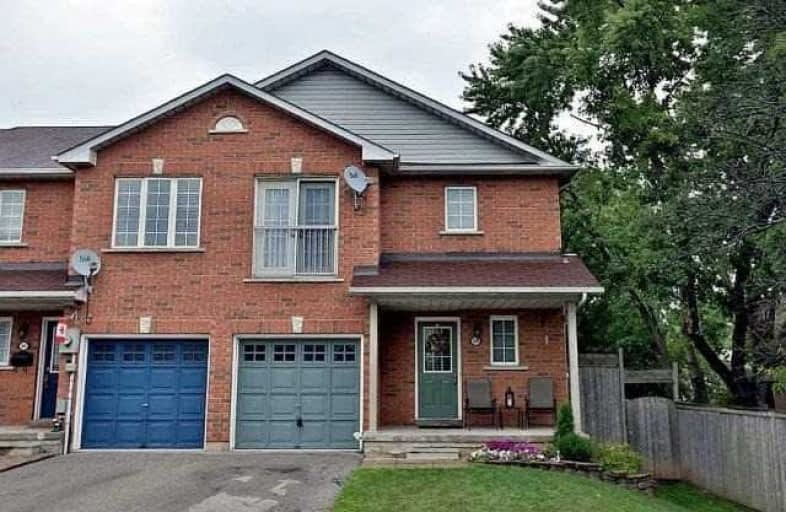Sold on Sep 27, 2017
Note: Property is not currently for sale or for rent.

-
Type: Att/Row/Twnhouse
-
Style: 2-Storey
-
Size: 1500 sqft
-
Lot Size: 28.57 x 110.99 Feet
-
Age: 6-15 years
-
Taxes: $3,376 per year
-
Days on Site: 37 Days
-
Added: Sep 07, 2019 (1 month on market)
-
Updated:
-
Last Checked: 3 months ago
-
MLS®#: W3905509
-
Listed By: Re.max real estate centre inc., brokerage
This End Unit Freehold Townhome Features Hardwood Flooring, Lots Of Natural Light Complement The Bright White Kitchen Which Gives Access Through Patio Doors To A Spacious Fenced Yard With Plenty Of Privacy. Outside You'll Find A Large Low Maintenance Composite Deck W/Plenty Room For The Whole Family. Main Lvl Also Has Inside Access To The Garage And 2Pc Bath.Upstairs 3 Large Bdrms,2 Full 4Pc Baths And A Laundry Rm.Updates Incl New Roof Shingles,Furnace 2015,
Extras
Ac 2014.**Interboard Listing:Hamilton-Burlington Re Assoc**
Property Details
Facts for 609 Iris Court, Burlington
Status
Days on Market: 37
Last Status: Sold
Sold Date: Sep 27, 2017
Closed Date: Jan 05, 2018
Expiry Date: Jan 31, 2018
Sold Price: $585,000
Unavailable Date: Sep 27, 2017
Input Date: Aug 22, 2017
Property
Status: Sale
Property Type: Att/Row/Twnhouse
Style: 2-Storey
Size (sq ft): 1500
Age: 6-15
Area: Burlington
Community: Appleby
Availability Date: 90-120 Days
Inside
Bedrooms: 3
Bathrooms: 3
Kitchens: 1
Rooms: 5
Den/Family Room: No
Air Conditioning: Central Air
Fireplace: No
Laundry Level: Upper
Washrooms: 3
Building
Basement: Unfinished
Heat Type: Forced Air
Heat Source: Gas
Exterior: Brick
UFFI: No
Water Supply: Municipal
Special Designation: Unknown
Parking
Driveway: Available
Garage Spaces: 1
Garage Type: Built-In
Covered Parking Spaces: 2
Total Parking Spaces: 3
Fees
Tax Year: 2017
Tax Legal Description: Lt 12,Plan 20M809,Except Pt 1,20R14845;Burlington
Taxes: $3,376
Land
Cross Street: Inverary & Fairview
Municipality District: Burlington
Fronting On: East
Pool: None
Sewer: Sewers
Lot Depth: 110.99 Feet
Lot Frontage: 28.57 Feet
Acres: < .50
Waterfront: None
Rooms
Room details for 609 Iris Court, Burlington
| Type | Dimensions | Description |
|---|---|---|
| Living Main | 3.56 x 7.46 | Combined W/Dining |
| Kitchen Main | 2.47 x 6.27 | |
| Master 2nd | 3.13 x 4.75 | |
| Br 2nd | 3.20 x 4.32 | |
| Br 2nd | 3.10 x 4.32 | |
| Laundry 2nd | 1.49 x 2.07 | |
| Utility Bsmt | - |
| XXXXXXXX | XXX XX, XXXX |
XXXX XXX XXXX |
$XXX,XXX |
| XXX XX, XXXX |
XXXXXX XXX XXXX |
$XXX,XXX |
| XXXXXXXX XXXX | XXX XX, XXXX | $585,000 XXX XXXX |
| XXXXXXXX XXXXXX | XXX XX, XXXX | $599,000 XXX XXXX |

Ryerson Public School
Elementary: PublicSt Raphaels Separate School
Elementary: CatholicPauline Johnson Public School
Elementary: PublicAscension Separate School
Elementary: CatholicFrontenac Public School
Elementary: PublicPineland Public School
Elementary: PublicGary Allan High School - SCORE
Secondary: PublicGary Allan High School - Bronte Creek
Secondary: PublicGary Allan High School - Burlington
Secondary: PublicRobert Bateman High School
Secondary: PublicAssumption Roman Catholic Secondary School
Secondary: CatholicNelson High School
Secondary: Public

