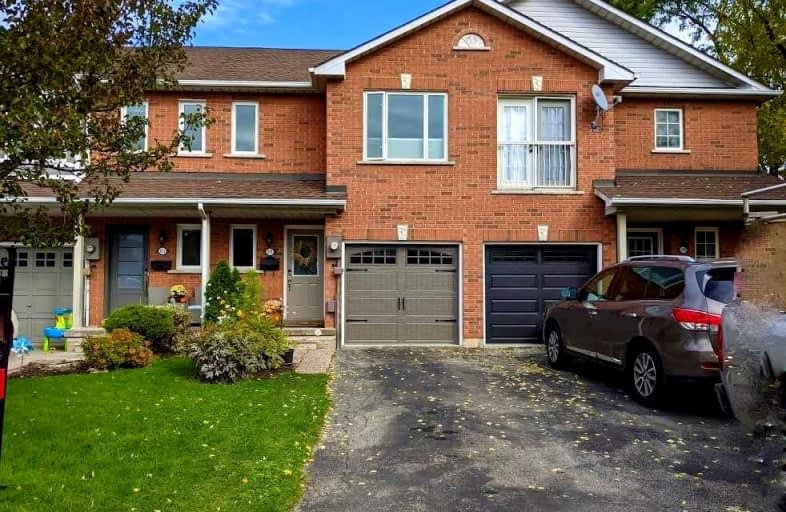
Ryerson Public School
Elementary: Public
1.98 km
St Raphaels Separate School
Elementary: Catholic
1.55 km
Pauline Johnson Public School
Elementary: Public
0.41 km
Ascension Separate School
Elementary: Catholic
1.70 km
Frontenac Public School
Elementary: Public
1.38 km
Pineland Public School
Elementary: Public
1.73 km
Gary Allan High School - SCORE
Secondary: Public
2.11 km
Gary Allan High School - Bronte Creek
Secondary: Public
2.88 km
Gary Allan High School - Burlington
Secondary: Public
2.84 km
Robert Bateman High School
Secondary: Public
1.52 km
Assumption Roman Catholic Secondary School
Secondary: Catholic
2.54 km
Nelson High School
Secondary: Public
1.15 km








