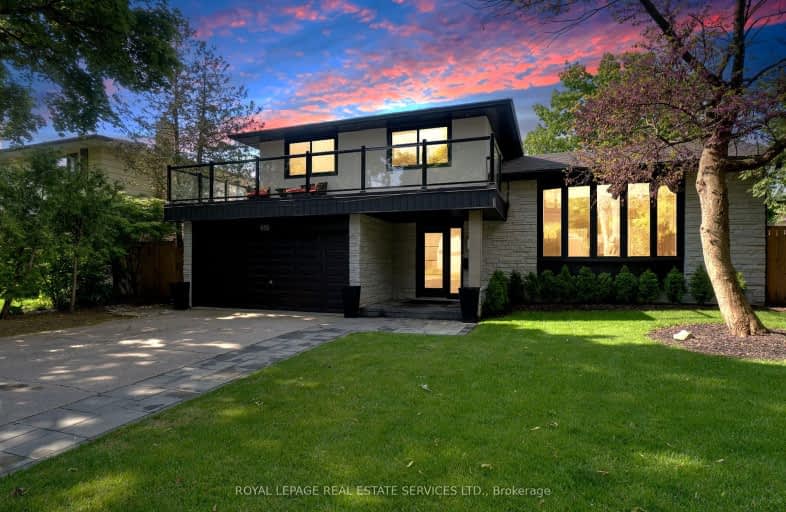
Video Tour
Somewhat Walkable
- Some errands can be accomplished on foot.
63
/100
Some Transit
- Most errands require a car.
43
/100
Very Bikeable
- Most errands can be accomplished on bike.
73
/100

Kings Road Public School
Elementary: Public
0.50 km
École élémentaire Renaissance
Elementary: Public
1.57 km
ÉÉC Saint-Philippe
Elementary: Catholic
0.55 km
Glenview Public School
Elementary: Public
1.94 km
Maplehurst Public School
Elementary: Public
0.89 km
Holy Rosary Separate School
Elementary: Catholic
1.59 km
Gary Allan High School - Bronte Creek
Secondary: Public
4.84 km
Thomas Merton Catholic Secondary School
Secondary: Catholic
2.12 km
Aldershot High School
Secondary: Public
2.68 km
Burlington Central High School
Secondary: Public
2.06 km
M M Robinson High School
Secondary: Public
5.01 km
Assumption Roman Catholic Secondary School
Secondary: Catholic
4.80 km
-
Spencer's Splash Pad & Park
1340 Lakeshore Rd (Nelson Av), Burlington ON L7S 1Y2 2.16km -
Spencer Smith Park
1400 Lakeshore Rd (Maple), Burlington ON L7S 1Y2 2.19km -
Burlington Beach Playground
Burlington ON 2.4km
-
CoinFlip Bitcoin ATM
2037 Mount Forest Dr, Burlington ON L7P 1H4 3.21km -
Taylor Hallahan, Home Financing Advisor
4011 New St, Burlington ON L7L 1S8 4.82km -
CIBC
7N N Park Ave, Hamilton ON L8H 7G7 5.07km













