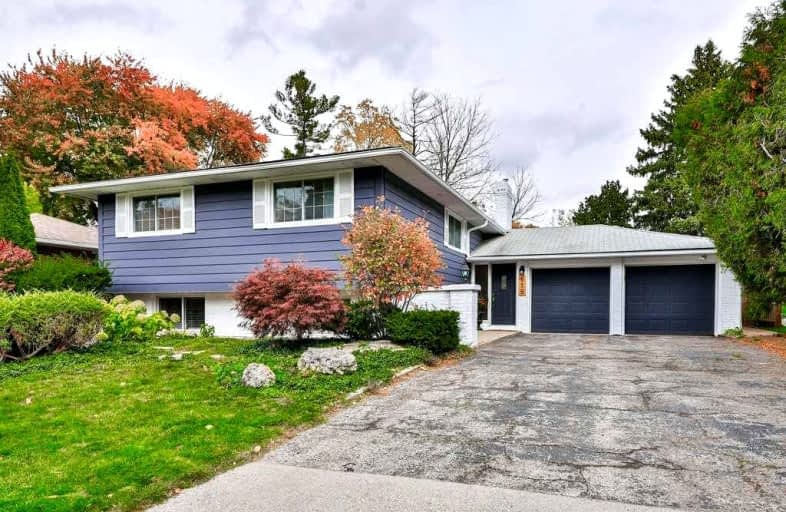
Kings Road Public School
Elementary: Public
0.42 km
École élémentaire Renaissance
Elementary: Public
0.96 km
ÉÉC Saint-Philippe
Elementary: Catholic
1.08 km
Burlington Central Elementary School
Elementary: Public
1.82 km
St Johns Separate School
Elementary: Catholic
2.02 km
Central Public School
Elementary: Public
1.89 km
Gary Allan High School - Bronte Creek
Secondary: Public
4.44 km
Thomas Merton Catholic Secondary School
Secondary: Catholic
2.01 km
Gary Allan High School - Burlington
Secondary: Public
4.49 km
Aldershot High School
Secondary: Public
3.19 km
Burlington Central High School
Secondary: Public
1.80 km
Assumption Roman Catholic Secondary School
Secondary: Catholic
4.54 km














