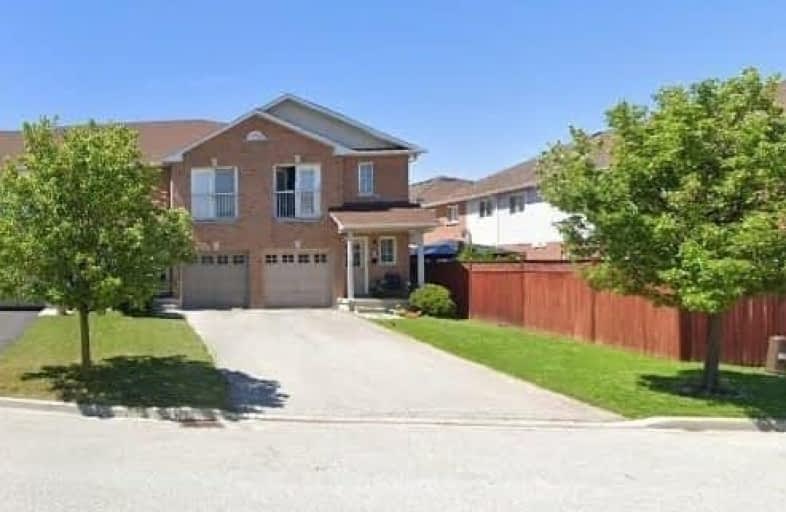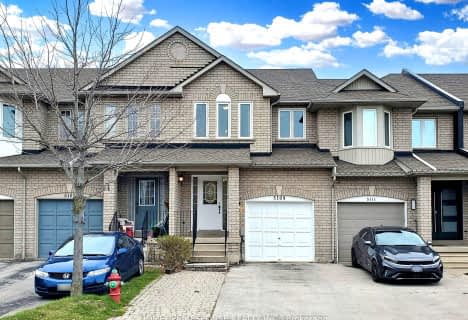Sold on Oct 01, 2020
Note: Property is not currently for sale or for rent.

-
Type: Att/Row/Twnhouse
-
Style: 2-Storey
-
Size: 1100 sqft
-
Lot Size: 21.98 x 98.37 Feet
-
Age: 16-30 years
-
Taxes: $3,270 per year
-
Days on Site: 6 Days
-
Added: Sep 24, 2020 (6 days on market)
-
Updated:
-
Last Checked: 2 hours ago
-
MLS®#: W4929885
-
Listed By: Re/max real estate centre inc., brokerage
A Beautiful End Unit Townhouse 1460 Sqf Above Grade (3+1) Beds And (3+1) Bathrooms With Full Finished Basement, In A Desired Court Area. Master Bed Room Has A Balcony And Walk-In Closet. Walkout From Family Room To The Fully Fenced Private Back Yard. Near To Appleby Go Station, Short Drive To Qew, Worship Place, Library, Restaurants, Shopping And Schools.
Property Details
Facts for 620 Angela Court, Burlington
Status
Days on Market: 6
Last Status: Sold
Sold Date: Oct 01, 2020
Closed Date: Dec 10, 2020
Expiry Date: Dec 25, 2020
Sold Price: $745,000
Unavailable Date: Oct 01, 2020
Input Date: Sep 26, 2020
Property
Status: Sale
Property Type: Att/Row/Twnhouse
Style: 2-Storey
Size (sq ft): 1100
Age: 16-30
Area: Burlington
Community: Appleby
Assessment Amount: $430,000
Assessment Year: 2020
Inside
Bedrooms: 3
Bedrooms Plus: 1
Bathrooms: 4
Kitchens: 1
Rooms: 6
Den/Family Room: No
Air Conditioning: Central Air
Fireplace: Yes
Washrooms: 4
Building
Basement: Finished
Heat Type: Forced Air
Heat Source: Gas
Exterior: Brick
UFFI: No
Water Supply: Municipal
Special Designation: Other
Retirement: N
Parking
Driveway: Private
Garage Spaces: 1
Garage Type: Attached
Covered Parking Spaces: 2
Total Parking Spaces: 3
Fees
Tax Year: 2020
Tax Legal Description: Lot 49, Plan 20M809, Burlington. S/T Easement As
Taxes: $3,270
Highlights
Feature: Fenced Yard
Feature: Hospital
Feature: Library
Feature: Park
Feature: Place Of Worship
Feature: Public Transit
Land
Cross Street: Appleby Line/Fairvie
Municipality District: Burlington
Fronting On: West
Pool: None
Sewer: Sewers
Lot Depth: 98.37 Feet
Lot Frontage: 21.98 Feet
Acres: < .50
Zoning: Residential
Rooms
Room details for 620 Angela Court, Burlington
| Type | Dimensions | Description |
|---|---|---|
| Living Main | 3.76 x 5.08 | |
| Dining Main | 2.29 x 3.89 | |
| Kitchen Main | 2.90 x 3.66 | |
| Bathroom Main | - | 2 Pc Bath |
| Master 2nd | 3.35 x 4.47 | |
| Bathroom 2nd | - | 4 Pc Ensuite |
| 2nd Br 2nd | 2.49 x 2.59 | |
| 3rd Br 2nd | 2.39 x 4.39 | |
| Bathroom 2nd | - | 4 Pc Bath |
| Br Bsmt | 3.66 x 5.64 | |
| Bathroom Bsmt | - | 3 Pc Ensuite |
| Laundry Bsmt | - |
| XXXXXXXX | XXX XX, XXXX |
XXXX XXX XXXX |
$XXX,XXX |
| XXX XX, XXXX |
XXXXXX XXX XXXX |
$XXX,XXX | |
| XXXXXXXX | XXX XX, XXXX |
XXXXXXX XXX XXXX |
|
| XXX XX, XXXX |
XXXXXX XXX XXXX |
$XXX,XXX | |
| XXXXXXXX | XXX XX, XXXX |
XXXXXXX XXX XXXX |
|
| XXX XX, XXXX |
XXXXXX XXX XXXX |
$X,XXX | |
| XXXXXXXX | XXX XX, XXXX |
XXXXXXX XXX XXXX |
|
| XXX XX, XXXX |
XXXXXX XXX XXXX |
$X,XXX | |
| XXXXXXXX | XXX XX, XXXX |
XXXXXXX XXX XXXX |
|
| XXX XX, XXXX |
XXXXXX XXX XXXX |
$X,XXX |
| XXXXXXXX XXXX | XXX XX, XXXX | $745,000 XXX XXXX |
| XXXXXXXX XXXXXX | XXX XX, XXXX | $749,000 XXX XXXX |
| XXXXXXXX XXXXXXX | XXX XX, XXXX | XXX XXXX |
| XXXXXXXX XXXXXX | XXX XX, XXXX | $649,000 XXX XXXX |
| XXXXXXXX XXXXXXX | XXX XX, XXXX | XXX XXXX |
| XXXXXXXX XXXXXX | XXX XX, XXXX | $1,775 XXX XXXX |
| XXXXXXXX XXXXXXX | XXX XX, XXXX | XXX XXXX |
| XXXXXXXX XXXXXX | XXX XX, XXXX | $1,975 XXX XXXX |
| XXXXXXXX XXXXXXX | XXX XX, XXXX | XXX XXXX |
| XXXXXXXX XXXXXX | XXX XX, XXXX | $1,975 XXX XXXX |

Ryerson Public School
Elementary: PublicSt Raphaels Separate School
Elementary: CatholicPauline Johnson Public School
Elementary: PublicAscension Separate School
Elementary: CatholicFrontenac Public School
Elementary: PublicPineland Public School
Elementary: PublicGary Allan High School - SCORE
Secondary: PublicGary Allan High School - Bronte Creek
Secondary: PublicGary Allan High School - Burlington
Secondary: PublicRobert Bateman High School
Secondary: PublicAssumption Roman Catholic Secondary School
Secondary: CatholicNelson High School
Secondary: Public- 3 bath
- 3 bed
5109 Falconcrest Drive, Burlington, Ontario • L7L 6K3 • Uptown
- 3 bath
- 3 bed
5115 Silvercreek Drive, Burlington, Ontario • L7L 6K5 • Uptown


