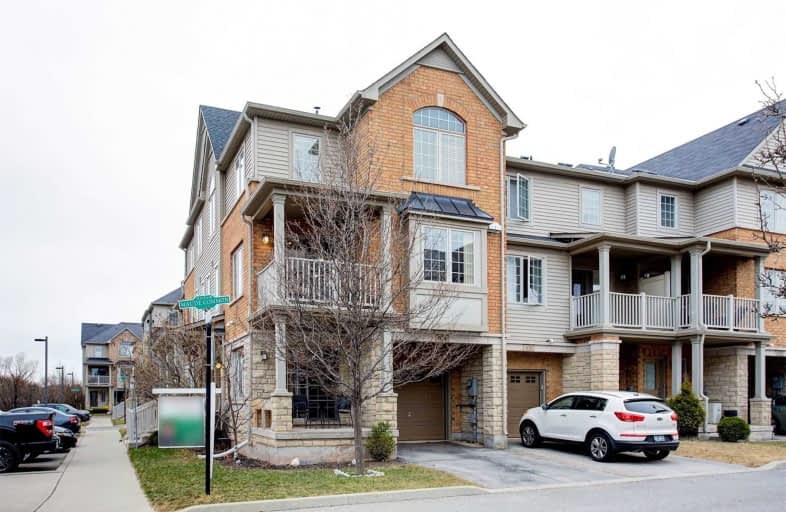Sold on Apr 06, 2021
Note: Property is not currently for sale or for rent.

-
Type: Att/Row/Twnhouse
-
Style: 3-Storey
-
Lot Size: 118 x 0 Feet
-
Age: No Data
-
Taxes: $3,407 per year
-
Days on Site: 12 Days
-
Added: Mar 24, 2021 (1 week on market)
-
Updated:
-
Last Checked: 1 hour ago
-
MLS®#: W5168606
-
Listed By: Homelife success realty inc., brokerage
A Fantastic Inside Townhouse In The Appleby Neighbourhood. A Great Floor Plan With Main Floor Den/Office Workspace Area. Great Opportunity To Enter The Market. Gleaming Hardwood Floors On 2nd Level. Two Walks-Outs To Enjoy!
Extras
All Electric Light Fixtures, All Window Coverings And Blinds, Fridge, Stove, Washer, Dryer, Built-In Dishwasher, California Shutters, Hvac Furnace System And Air Conditioning ( Owned And Not Rented ).
Property Details
Facts for 624 Maude Common, Burlington
Status
Days on Market: 12
Last Status: Sold
Sold Date: Apr 06, 2021
Closed Date: Jun 23, 2021
Expiry Date: Jun 30, 2021
Sold Price: $745,000
Unavailable Date: Apr 06, 2021
Input Date: Mar 26, 2021
Property
Status: Sale
Property Type: Att/Row/Twnhouse
Style: 3-Storey
Area: Burlington
Community: Appleby
Availability Date: Flexible
Inside
Bedrooms: 3
Bathrooms: 2
Kitchens: 1
Rooms: 9
Den/Family Room: No
Air Conditioning: Central Air
Fireplace: No
Washrooms: 2
Building
Basement: Other
Heat Type: Forced Air
Heat Source: Gas
Exterior: Brick
Water Supply: Municipal
Special Designation: Unknown
Parking
Driveway: Private
Garage Spaces: 1
Garage Type: Attached
Covered Parking Spaces: 1
Total Parking Spaces: 2
Fees
Tax Year: 2020
Tax Legal Description: Prt Blk H, Plan 1528 Prt 29 20R17249
Taxes: $3,407
Land
Cross Street: Fairview/Appleby
Municipality District: Burlington
Fronting On: South
Pool: None
Sewer: Sewers
Lot Frontage: 118 Feet
Rooms
Room details for 624 Maude Common, Burlington
| Type | Dimensions | Description |
|---|---|---|
| Den Ground | 3.30 x 3.45 | W/O To Terrace |
| Living 2nd | 4.40 x 5.40 | Hardwood Floor, Open Concept |
| Dining 2nd | 3.30 x 3.55 | Hardwood Floor, W/O To Balcony |
| Kitchen 2nd | 2.70 x 2.75 | Stainless Steel Appl |
| Master 3rd | 3.40 x 3.50 | Broadloom, Double Closet |
| 2nd Br 3rd | 2.70 x 3.70 | Broadloom, Closet |
| 3rd Br 3rd | 2.50 x 3.00 | Broadloom, Closet |
| Laundry 2nd | - |
| XXXXXXXX | XXX XX, XXXX |
XXXX XXX XXXX |
$XXX,XXX |
| XXX XX, XXXX |
XXXXXX XXX XXXX |
$XXX,XXX | |
| XXXXXXXX | XXX XX, XXXX |
XXXX XXX XXXX |
$XXX,XXX |
| XXX XX, XXXX |
XXXXXX XXX XXXX |
$XXX,XXX | |
| XXXXXXXX | XXX XX, XXXX |
XXXXXXX XXX XXXX |
|
| XXX XX, XXXX |
XXXXXX XXX XXXX |
$XXX,XXX |
| XXXXXXXX XXXX | XXX XX, XXXX | $745,000 XXX XXXX |
| XXXXXXXX XXXXXX | XXX XX, XXXX | $699,900 XXX XXXX |
| XXXXXXXX XXXX | XXX XX, XXXX | $512,500 XXX XXXX |
| XXXXXXXX XXXXXX | XXX XX, XXXX | $529,500 XXX XXXX |
| XXXXXXXX XXXXXXX | XXX XX, XXXX | XXX XXXX |
| XXXXXXXX XXXXXX | XXX XX, XXXX | $539,900 XXX XXXX |

Ryerson Public School
Elementary: PublicSt Raphaels Separate School
Elementary: CatholicSt Paul School
Elementary: CatholicPauline Johnson Public School
Elementary: PublicFrontenac Public School
Elementary: PublicJohn T Tuck Public School
Elementary: PublicGary Allan High School - SCORE
Secondary: PublicGary Allan High School - Bronte Creek
Secondary: PublicGary Allan High School - Burlington
Secondary: PublicRobert Bateman High School
Secondary: PublicAssumption Roman Catholic Secondary School
Secondary: CatholicNelson High School
Secondary: Public- 4 bath
- 3 bed
5510 Schueller Crescent, Burlington, Ontario • L7L 3T2 • Appleby



