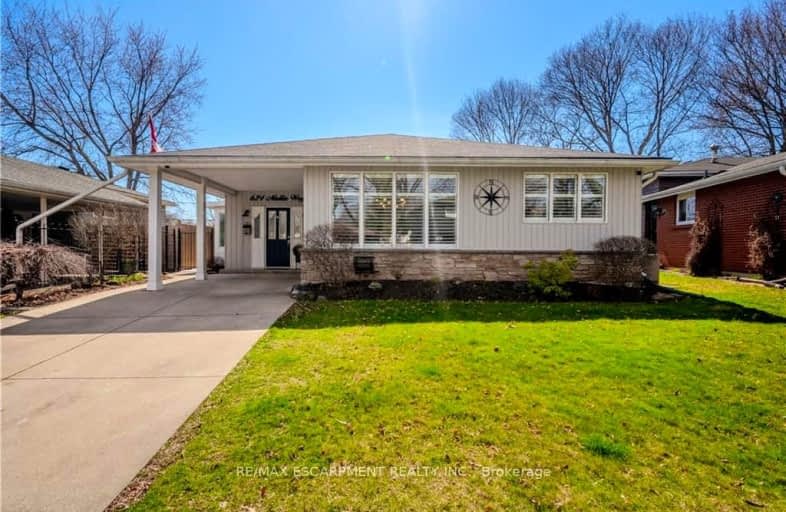Somewhat Walkable
- Some errands can be accomplished on foot.
Good Transit
- Some errands can be accomplished by public transportation.
Bikeable
- Some errands can be accomplished on bike.

St Patrick Separate School
Elementary: CatholicPauline Johnson Public School
Elementary: PublicAscension Separate School
Elementary: CatholicMohawk Gardens Public School
Elementary: PublicFrontenac Public School
Elementary: PublicPineland Public School
Elementary: PublicGary Allan High School - SCORE
Secondary: PublicGary Allan High School - Bronte Creek
Secondary: PublicGary Allan High School - Burlington
Secondary: PublicRobert Bateman High School
Secondary: PublicCorpus Christi Catholic Secondary School
Secondary: CatholicNelson High School
Secondary: Public-
Spruce ave
5000 Spruce Ave (Appleby Line), Burlington ON L7L 1G1 1.51km -
South Shell Park
2.21km -
Burloak Waterfront Park
5420 Lakeshore Rd, Burlington ON 2.21km
-
RBC Royal Bank
3535 New St (Walkers and New), Burlington ON L7N 3W2 3.11km -
CIBC
2400 Fairview St (Fairview St & Guelph Line), Burlington ON L7R 2E4 5.14km -
RBC Royal Bank
3030 Mainway, Burlington ON L7M 1A3 5.15km
- 3 bath
- 5 bed
- 1100 sqft
625 Braemore Road East, Burlington, Ontario • L7N 3E6 • Roseland














