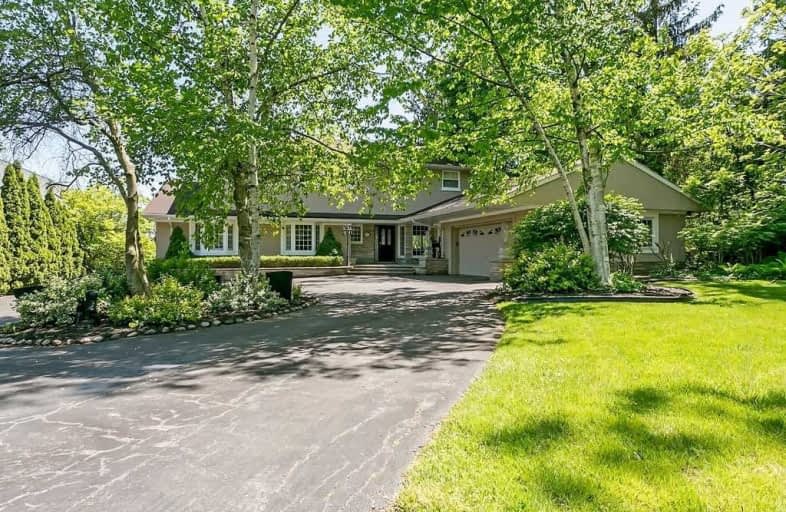Sold on Aug 10, 2020
Note: Property is not currently for sale or for rent.

-
Type: Detached
-
Style: 2-Storey
-
Size: 3500 sqft
-
Lot Size: 93.01 x 313 Feet
-
Age: 51-99 years
-
Taxes: $12,787 per year
-
Days on Site: 6 Days
-
Added: Aug 04, 2020 (6 days on market)
-
Updated:
-
Last Checked: 2 hours ago
-
MLS®#: W4858396
-
Listed By: Royal lepage burloak real estate services, brokerage
Rare Opportunity To Own A Waterfront Property With A Boathouse! Open Concept With Stunning Views Of The Water, 6 Bedrooms Including One In The Main Floor In-Law Suite, And Over 6300 Square Feet Of Living Space Are Just Of Few Of The Fantastic Features Of This Home. Renovate This Spacious Home Or Start Fresh And Build A New One. A Fenced In Saltwater Pool, And Boathouse...This Is Cottage Living In The City!
Extras
Included: Fridge, Wall Ovens, Stove Top, Grill, Dishwasher, Wine Fridge, Washer, Dryer, All Elfs (Except Dining Room Light), All Window Coverings Excludes: Dining Room Light Fixture
Property Details
Facts for 624 North Shore Boulevard East, Burlington
Status
Days on Market: 6
Last Status: Sold
Sold Date: Aug 10, 2020
Closed Date: May 31, 2021
Expiry Date: Nov 04, 2020
Sold Price: $2,500,000
Unavailable Date: Aug 10, 2020
Input Date: Aug 05, 2020
Prior LSC: Listing with no contract changes
Property
Status: Sale
Property Type: Detached
Style: 2-Storey
Size (sq ft): 3500
Age: 51-99
Area: Burlington
Community: LaSalle
Availability Date: 30-60-90
Assessment Amount: $1,671,000
Assessment Year: 2016
Inside
Bedrooms: 5
Bedrooms Plus: 1
Bathrooms: 5
Kitchens: 1
Rooms: 10
Den/Family Room: Yes
Air Conditioning: Central Air
Fireplace: Yes
Laundry Level: Main
Washrooms: 5
Building
Basement: Fin W/O
Basement 2: Full
Heat Type: Forced Air
Heat Source: Gas
Exterior: Stone
Exterior: Stucco/Plaster
Water Supply: Municipal
Special Designation: Unknown
Parking
Driveway: Circular
Garage Spaces: 2
Garage Type: Attached
Covered Parking Spaces: 10
Total Parking Spaces: 12
Fees
Tax Year: 2020
Tax Legal Description: Pt Lt 1, Con Broken Front, Part 3, 20R9767
Taxes: $12,787
Highlights
Feature: Arts Centre
Feature: Hospital
Feature: Marina
Feature: Park
Feature: School
Feature: Waterfront
Land
Cross Street: King Road; Qew Niaga
Municipality District: Burlington
Fronting On: South
Pool: Inground
Sewer: Sewers
Lot Depth: 313 Feet
Lot Frontage: 93.01 Feet
Acres: .50-1.99
Waterfront: Direct
Rooms
Room details for 624 North Shore Boulevard East, Burlington
| Type | Dimensions | Description |
|---|---|---|
| Kitchen Ground | 3.61 x 7.39 | Stainless Steel Appl, Granite Counter, Breakfast Area |
| Dining Ground | 5.51 x 8.31 | Crown Moulding, Pot Lights, W/O To Patio |
| Living Ground | 7.97 x 6.10 | Fireplace, Crown Moulding, W/O To Patio |
| Family Ground | 4.24 x 7.19 | Fireplace, Bar Sink, W/O To Patio |
| Br Ground | 2.97 x 3.30 | 4 Pc Bath |
| Study Ground | 3.61 x 4.39 | |
| Master 2nd | 6.12 x 7.04 | 7 Pc Bath, W/I Closet, Fireplace |
| 3rd Br 2nd | 2.97 x 4.60 | |
| 4th Br 2nd | 3.53 x 4.39 | |
| 5th Br 2nd | 3.10 x 3.68 | |
| Bathroom 2nd | - | 4 Pc Bath |
| Rec Bsmt | 3.84 x 7.75 | 4 Pc Bath |
| XXXXXXXX | XXX XX, XXXX |
XXXX XXX XXXX |
$X,XXX,XXX |
| XXX XX, XXXX |
XXXXXX XXX XXXX |
$X,XXX,XXX | |
| XXXXXXXX | XXX XX, XXXX |
XXXXXXXX XXX XXXX |
|
| XXX XX, XXXX |
XXXXXX XXX XXXX |
$X,XXX,XXX |
| XXXXXXXX XXXX | XXX XX, XXXX | $2,500,000 XXX XXXX |
| XXXXXXXX XXXXXX | XXX XX, XXXX | $2,698,000 XXX XXXX |
| XXXXXXXX XXXXXXXX | XXX XX, XXXX | XXX XXXX |
| XXXXXXXX XXXXXX | XXX XX, XXXX | $2,698,000 XXX XXXX |

Kings Road Public School
Elementary: PublicÉcole élémentaire Renaissance
Elementary: PublicÉÉC Saint-Philippe
Elementary: CatholicBurlington Central Elementary School
Elementary: PublicCentral Public School
Elementary: PublicMaplehurst Public School
Elementary: PublicGary Allan High School - Bronte Creek
Secondary: PublicThomas Merton Catholic Secondary School
Secondary: CatholicGary Allan High School - Burlington
Secondary: PublicAldershot High School
Secondary: PublicBurlington Central High School
Secondary: PublicAssumption Roman Catholic Secondary School
Secondary: Catholic

