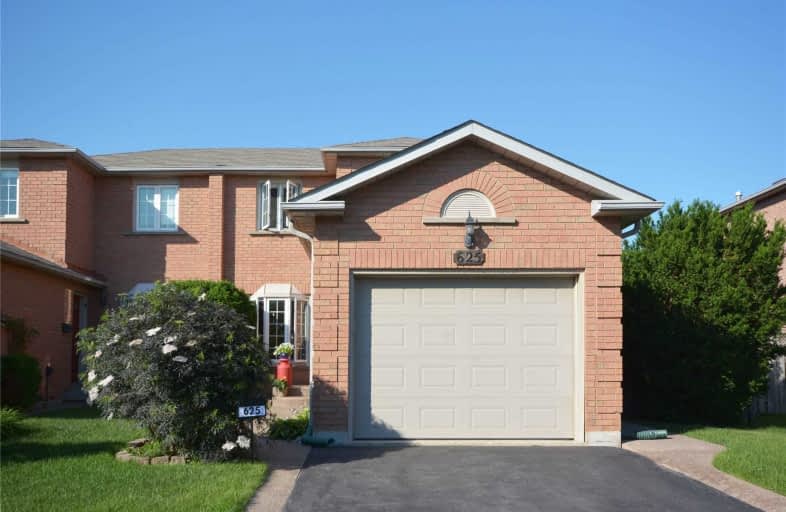
St Patrick Separate School
Elementary: Catholic
1.98 km
Pauline Johnson Public School
Elementary: Public
2.66 km
Ascension Separate School
Elementary: Catholic
1.44 km
Mohawk Gardens Public School
Elementary: Public
1.75 km
Frontenac Public School
Elementary: Public
1.43 km
Pineland Public School
Elementary: Public
2.05 km
Gary Allan High School - SCORE
Secondary: Public
4.58 km
Robert Bateman High School
Secondary: Public
1.62 km
Abbey Park High School
Secondary: Public
5.65 km
Corpus Christi Catholic Secondary School
Secondary: Catholic
3.37 km
Nelson High School
Secondary: Public
3.47 km
Garth Webb Secondary School
Secondary: Public
5.45 km








