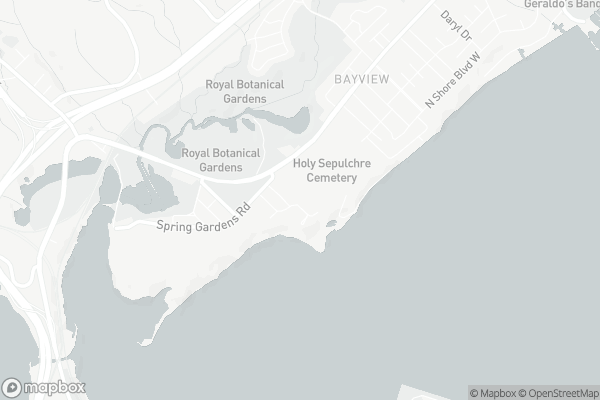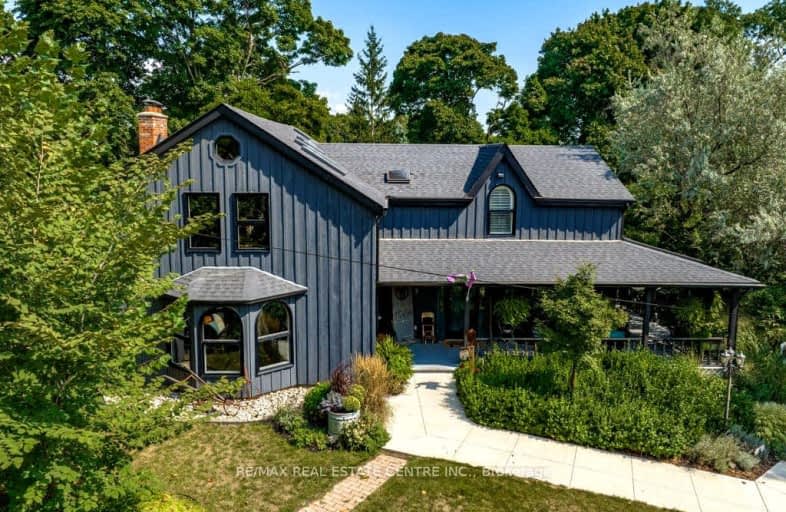Car-Dependent
- Almost all errands require a car.
21
/100
Some Transit
- Most errands require a car.
36
/100
Bikeable
- Some errands can be accomplished on bike.
61
/100

Strathcona Junior Public School
Elementary: Public
3.08 km
Aldershot Elementary School
Elementary: Public
2.25 km
Hess Street Junior Public School
Elementary: Public
2.95 km
Glenview Public School
Elementary: Public
2.86 km
St. Lawrence Catholic Elementary School
Elementary: Catholic
2.40 km
Bennetto Elementary School
Elementary: Public
2.52 km
King William Alter Ed Secondary School
Secondary: Public
3.89 km
Turning Point School
Secondary: Public
3.99 km
École secondaire Georges-P-Vanier
Secondary: Public
3.28 km
Aldershot High School
Secondary: Public
2.11 km
Sir John A Macdonald Secondary School
Secondary: Public
3.19 km
Cathedral High School
Secondary: Catholic
4.47 km
-
The Tug Boat
Hamilton ON 1.78km -
Bayfront Park
325 Bay St N (at Strachan St W), Hamilton ON L8L 1M5 2.46km -
McLaren Park
160 John St S (John and Cannon), Hamilton ON L8N 2C4 3.3km
-
HODL Bitcoin ATM - Big Bee Convenience
270 King St W, Hamilton ON L8P 1A9 3.45km -
BMO Bank of Montreal
116 King Sreet W, Hamilton ON L8P 4V3 3.53km -
Localcoin Bitcoin ATM - Select Convenience
54 Queen St S, Hamilton ON L8P 3R5 3.59km


