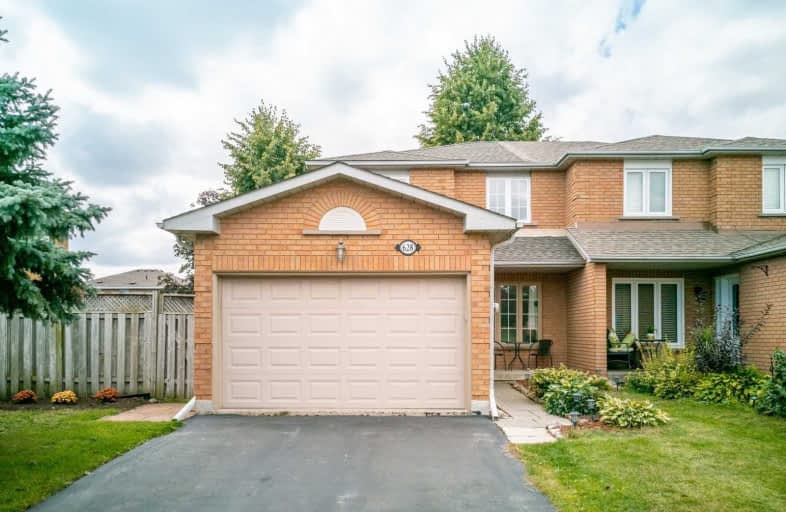Sold on Oct 03, 2020
Note: Property is not currently for sale or for rent.

-
Type: Att/Row/Twnhouse
-
Style: 2-Storey
-
Size: 1100 sqft
-
Lot Size: 40.42 x 118.11 Feet
-
Age: 16-30 years
-
Taxes: $4,601 per year
-
Days on Site: 12 Days
-
Added: Sep 21, 2020 (1 week on market)
-
Updated:
-
Last Checked: 3 hours ago
-
MLS®#: W4920954
-
Listed By: Sam mcdadi real estate inc., brokerage
Located In Desirable South East Burlington This Spacious End Unit Town, Built By Greenpark, Feels More Like A Semi With Over 1400 Sq Ft Of Living Space! Ideally Situated On A Family Friendly Street, This 3 Bedroom, 3 Bathroom Home Has It All! Main Level Offers Combined Living Room & Dining Room, Upgraded Kitchen Has Stainless Steel Appliances, Walkout From Eat In Kitchen To Must See Oversized Yard With New Deck! Finished Basement, With 3 Piece Washroom.
Extras
Include: Fridge, Stove, Dishwasher, Hood Range, Washer, Dryer, All Elfs, All Window Coverings. Exclude: Hwt (If Rental), Tv Brackets And Tvs, Speakers In Basement. Close To Parks, Lake, Sought After Schools, Shopping, Go Train, Qew.
Property Details
Facts for 628 Amelia Crescent, Burlington
Status
Days on Market: 12
Last Status: Sold
Sold Date: Oct 03, 2020
Closed Date: Nov 30, 2020
Expiry Date: Dec 31, 2020
Sold Price: $791,000
Unavailable Date: Oct 03, 2020
Input Date: Sep 21, 2020
Prior LSC: Listing with no contract changes
Property
Status: Sale
Property Type: Att/Row/Twnhouse
Style: 2-Storey
Size (sq ft): 1100
Age: 16-30
Area: Burlington
Community: Appleby
Availability Date: 60/90/Flex
Inside
Bedrooms: 3
Bathrooms: 3
Kitchens: 1
Rooms: 6
Den/Family Room: No
Air Conditioning: Central Air
Fireplace: Yes
Laundry Level: Lower
Washrooms: 3
Building
Basement: Finished
Basement 2: Full
Heat Type: Forced Air
Heat Source: Gas
Exterior: Brick
Water Supply: Municipal
Special Designation: Unknown
Parking
Driveway: Private
Garage Spaces: 2
Garage Type: Attached
Covered Parking Spaces: 2
Total Parking Spaces: 3
Fees
Tax Year: 2020
Tax Legal Description: Please See Attached
Taxes: $4,601
Land
Cross Street: Burloak Dr/Prince Wi
Municipality District: Burlington
Fronting On: West
Pool: None
Sewer: Sewers
Lot Depth: 118.11 Feet
Lot Frontage: 40.42 Feet
Acres: < .50
Additional Media
- Virtual Tour: https://youriguide.com/628_amelia_crescent_burlington_on
Rooms
Room details for 628 Amelia Crescent, Burlington
| Type | Dimensions | Description |
|---|---|---|
| Living Main | - | Laminate, Combined W/Dining, Large Window |
| Dining Main | - | Laminate, Combined W/Living |
| Kitchen Main | - | Ceramic Floor, Stainless Steel Appl, W/O To Deck |
| Breakfast Main | - | Ceramic Floor, Sliding Doors, W/O To Deck |
| Master 2nd | - | Laminate, Large Closet, Large Window |
| 2nd Br 2nd | - | Laminate, Large Window |
| 3rd Br 2nd | - | Laminate, Large Window |
| Rec Bsmt | - | Broadloom, Fireplace |
| XXXXXXXX | XXX XX, XXXX |
XXXX XXX XXXX |
$XXX,XXX |
| XXX XX, XXXX |
XXXXXX XXX XXXX |
$XXX,XXX | |
| XXXXXXXX | XXX XX, XXXX |
XXXXXXX XXX XXXX |
|
| XXX XX, XXXX |
XXXXXX XXX XXXX |
$XXX,XXX |
| XXXXXXXX XXXX | XXX XX, XXXX | $791,000 XXX XXXX |
| XXXXXXXX XXXXXX | XXX XX, XXXX | $799,900 XXX XXXX |
| XXXXXXXX XXXXXXX | XXX XX, XXXX | XXX XXXX |
| XXXXXXXX XXXXXX | XXX XX, XXXX | $649,900 XXX XXXX |

St Patrick Separate School
Elementary: CatholicPauline Johnson Public School
Elementary: PublicAscension Separate School
Elementary: CatholicMohawk Gardens Public School
Elementary: PublicFrontenac Public School
Elementary: PublicPineland Public School
Elementary: PublicGary Allan High School - SCORE
Secondary: PublicRobert Bateman High School
Secondary: PublicAbbey Park High School
Secondary: PublicCorpus Christi Catholic Secondary School
Secondary: CatholicNelson High School
Secondary: PublicGarth Webb Secondary School
Secondary: Public

