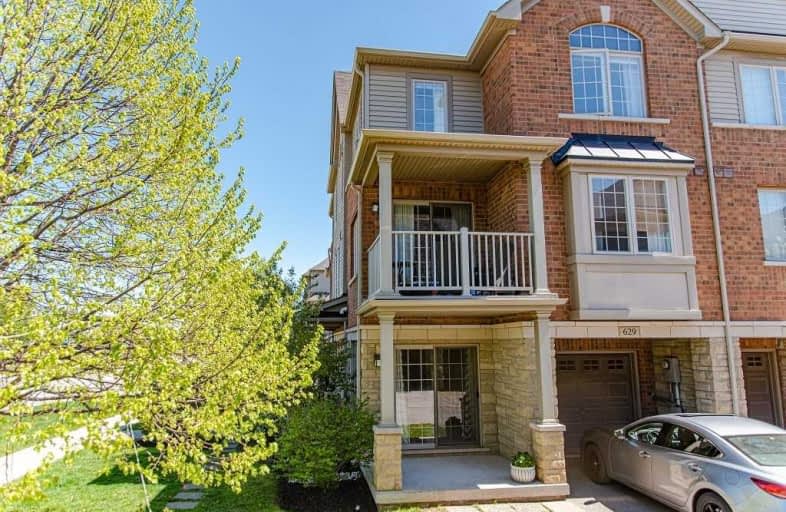Sold on Jul 02, 2019
Note: Property is not currently for sale or for rent.

-
Type: Att/Row/Twnhouse
-
Style: 3-Storey
-
Size: 1100 sqft
-
Lot Size: 43.02 x 35.64 Feet
-
Age: 6-15 years
-
Taxes: $3,202 per year
-
Days on Site: 39 Days
-
Added: Sep 07, 2019 (1 month on market)
-
Updated:
-
Last Checked: 4 hours ago
-
MLS®#: W4487877
-
Listed By: Best real estate inc
Welcome To 629 Forgett Common In Beautiul Burlington. This Freehold End Unit Townhome With Check All You "I Wants"! The Main Level Enjoys A Alarge, Bright Flex Space With A Walk Out To A Large Patio. The Second Level Boasts Open Concept Living. Dark Hardwood Flooring, Stainless Steel Appliances, Granite, Espresso Cabinetry! Walkout Terrace To Have Your Morning Coffee! Third Level Master Bedroom, Main Bath And Two More Bedrooms. Condo Road Fee Is $68.43
Extras
A Perfect Location For Commuters. Minutes Away From Appleby Go And Easy Hwy Access. Make This Home Yours And Call Today To Book Your Viewing! **Interboard Listing: Oakville, Milton District R.E. Assoc**
Property Details
Facts for 629 Forgett Common, Burlington
Status
Days on Market: 39
Last Status: Sold
Sold Date: Jul 02, 2019
Closed Date: Aug 02, 2019
Expiry Date: Aug 23, 2019
Sold Price: $563,000
Unavailable Date: Jul 02, 2019
Input Date: Jun 17, 2019
Property
Status: Sale
Property Type: Att/Row/Twnhouse
Style: 3-Storey
Size (sq ft): 1100
Age: 6-15
Area: Burlington
Community: Appleby
Availability Date: Tbd
Inside
Bedrooms: 3
Bathrooms: 2
Kitchens: 1
Rooms: 7
Den/Family Room: Yes
Air Conditioning: Central Air
Fireplace: No
Washrooms: 2
Building
Basement: None
Heat Type: Forced Air
Heat Source: Gas
Exterior: Brick
Exterior: Vinyl Siding
Water Supply: Municipal
Special Designation: Unknown
Parking
Driveway: Private
Garage Spaces: 1
Garage Type: Built-In
Covered Parking Spaces: 1
Total Parking Spaces: 2
Fees
Tax Year: 2018
Tax Legal Description: Pt Blk H, Plan 1528, Part 15, 20R17249; Burlngton
Taxes: $3,202
Additional Mo Fees: 68.43
Highlights
Feature: Park
Feature: Place Of Worship
Feature: Public Transit
Feature: School Bus Route
Land
Cross Street: On Fairview Between
Municipality District: Burlington
Fronting On: East
Parcel of Tied Land: Y
Pool: None
Sewer: Septic
Lot Depth: 35.64 Feet
Lot Frontage: 43.02 Feet
Acres: < .50
Rooms
Room details for 629 Forgett Common, Burlington
| Type | Dimensions | Description |
|---|---|---|
| Games Ground | 2.95 x 3.35 | |
| Kitchen 2nd | 2.29 x 2.44 | |
| Living 2nd | 3.51 x 4.78 | |
| Dining 2nd | 2.74 x 3.12 | |
| Bathroom 2nd | - | 2 Pc Bath |
| Pantry 2nd | - | |
| Master 3rd | 3.51 x 3.48 | |
| Br 3rd | 2.97 x 2.74 | |
| Br 3rd | 2.54 x 2.44 | |
| Br 3rd | - | 4 Pc Bath |
| XXXXXXXX | XXX XX, XXXX |
XXXX XXX XXXX |
$XXX,XXX |
| XXX XX, XXXX |
XXXXXX XXX XXXX |
$XXX,XXX |
| XXXXXXXX XXXX | XXX XX, XXXX | $563,000 XXX XXXX |
| XXXXXXXX XXXXXX | XXX XX, XXXX | $559,900 XXX XXXX |

Ryerson Public School
Elementary: PublicSt Raphaels Separate School
Elementary: CatholicSt Paul School
Elementary: CatholicPauline Johnson Public School
Elementary: PublicFrontenac Public School
Elementary: PublicJohn T Tuck Public School
Elementary: PublicGary Allan High School - SCORE
Secondary: PublicGary Allan High School - Bronte Creek
Secondary: PublicGary Allan High School - Burlington
Secondary: PublicRobert Bateman High School
Secondary: PublicAssumption Roman Catholic Secondary School
Secondary: CatholicNelson High School
Secondary: Public

