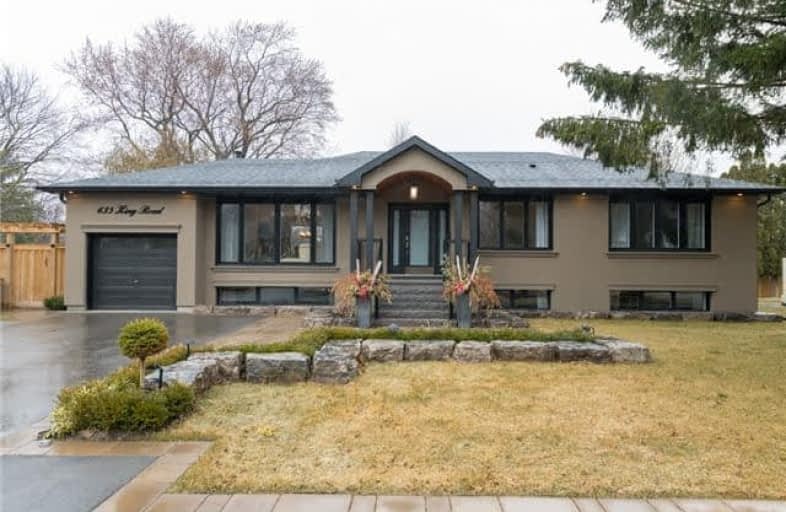
Kings Road Public School
Elementary: Public
0.35 km
École élémentaire Renaissance
Elementary: Public
1.31 km
ÉÉC Saint-Philippe
Elementary: Catholic
1.14 km
Burlington Central Elementary School
Elementary: Public
2.15 km
Central Public School
Elementary: Public
2.21 km
Maplehurst Public School
Elementary: Public
1.57 km
Gary Allan High School - Bronte Creek
Secondary: Public
4.79 km
Thomas Merton Catholic Secondary School
Secondary: Catholic
2.30 km
Aldershot High School
Secondary: Public
2.85 km
Burlington Central High School
Secondary: Public
2.12 km
M M Robinson High School
Secondary: Public
5.61 km
Assumption Roman Catholic Secondary School
Secondary: Catholic
4.88 km














