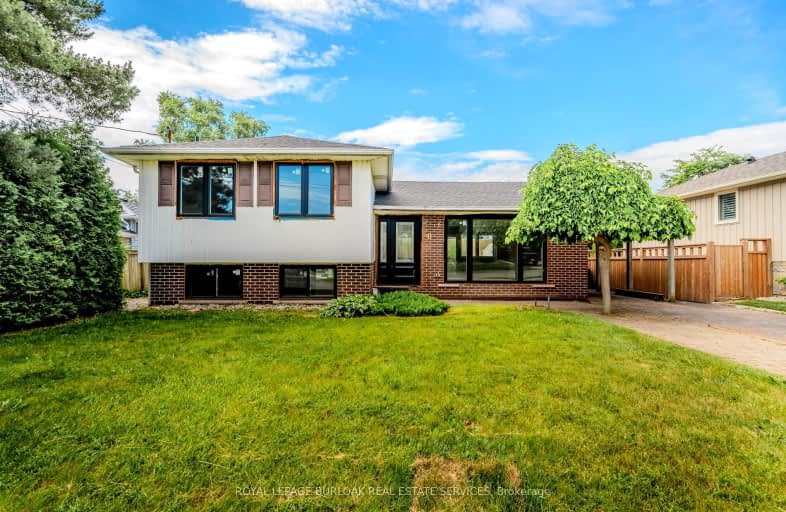Somewhat Walkable
- Some errands can be accomplished on foot.
69
/100
Some Transit
- Most errands require a car.
49
/100
Very Bikeable
- Most errands can be accomplished on bike.
76
/100

Lakeshore Public School
Elementary: Public
1.92 km
Ryerson Public School
Elementary: Public
0.94 km
Tecumseh Public School
Elementary: Public
0.11 km
St Paul School
Elementary: Catholic
0.54 km
Tom Thomson Public School
Elementary: Public
1.70 km
John T Tuck Public School
Elementary: Public
1.42 km
Gary Allan High School - SCORE
Secondary: Public
1.25 km
Gary Allan High School - Bronte Creek
Secondary: Public
0.95 km
Thomas Merton Catholic Secondary School
Secondary: Catholic
2.36 km
Gary Allan High School - Burlington
Secondary: Public
0.97 km
Assumption Roman Catholic Secondary School
Secondary: Catholic
0.33 km
Nelson High School
Secondary: Public
2.16 km
-
Sioux Lookout Park
3252 Lakeshore Rd E, Burlington ON 1.73km -
Port Nelson Park
3000 Lakeshore Rd, Burlington ON 1.76km -
Roly Bird Park
Ontario 2.45km
-
CIBC
2400 Fairview St (Fairview St & Guelph Line), Burlington ON L7R 2E4 0.93km -
BDC-Banque de Developpement du Canada
4145 N Service Rd, Burlington ON L7L 6A3 1.97km -
BMO Bank of Montreal
1195 Walkers Line, Burlington ON L7M 1L1 2.83km














