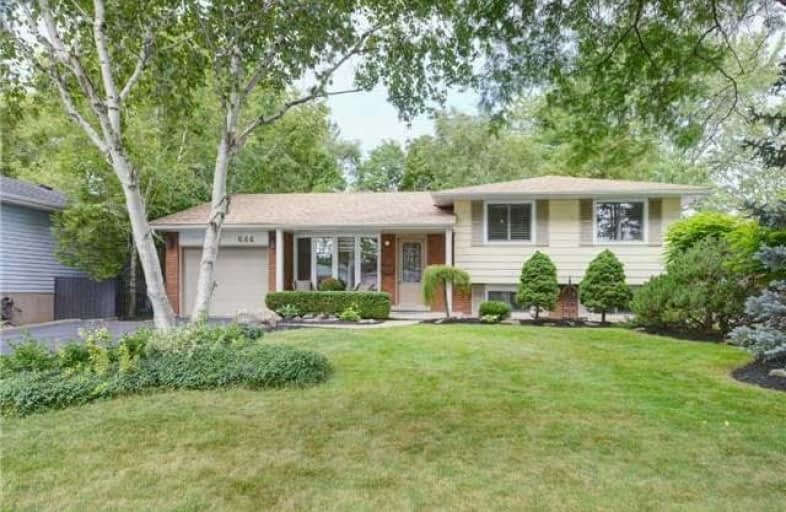
St Patrick Separate School
Elementary: Catholic
1.72 km
Pauline Johnson Public School
Elementary: Public
1.38 km
Ascension Separate School
Elementary: Catholic
0.77 km
Mohawk Gardens Public School
Elementary: Public
1.45 km
Frontenac Public School
Elementary: Public
0.41 km
Pineland Public School
Elementary: Public
1.29 km
Gary Allan High School - SCORE
Secondary: Public
3.32 km
Gary Allan High School - Burlington
Secondary: Public
4.07 km
Robert Bateman High School
Secondary: Public
0.78 km
Assumption Roman Catholic Secondary School
Secondary: Catholic
3.86 km
Corpus Christi Catholic Secondary School
Secondary: Catholic
3.31 km
Nelson High School
Secondary: Public
2.22 km











