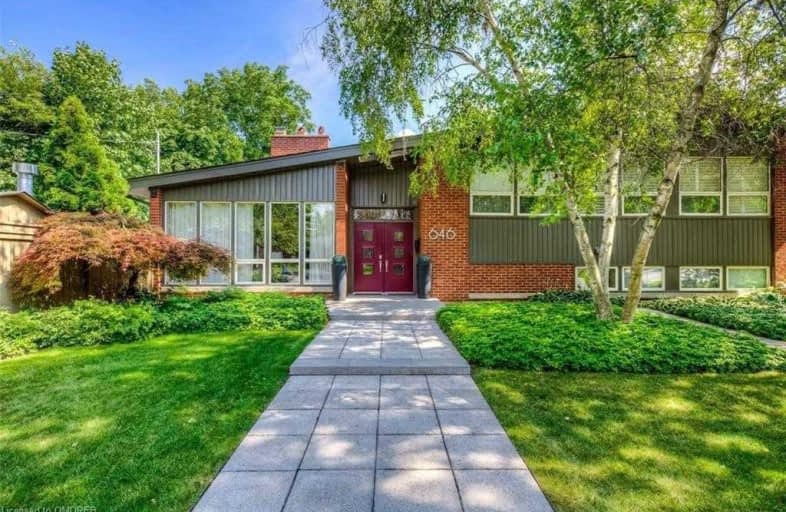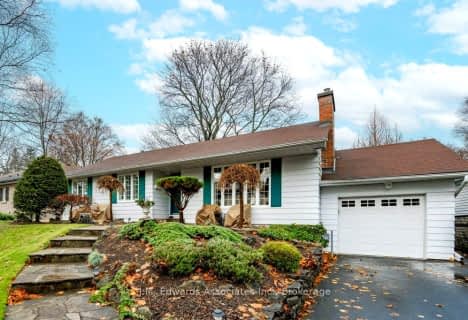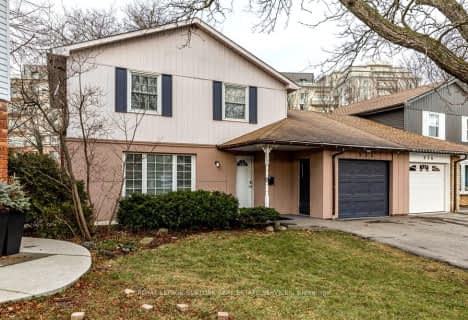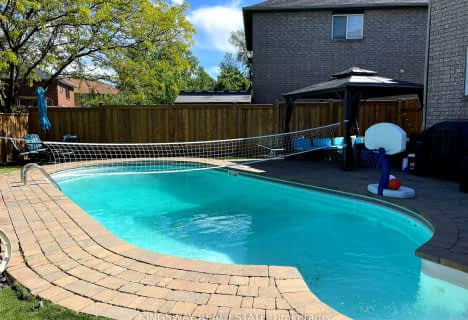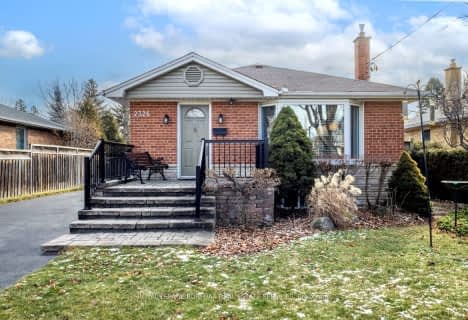
Kings Road Public School
Elementary: Public
0.31 km
École élémentaire Renaissance
Elementary: Public
1.21 km
ÉÉC Saint-Philippe
Elementary: Catholic
1.09 km
Burlington Central Elementary School
Elementary: Public
2.05 km
Central Public School
Elementary: Public
2.12 km
Maplehurst Public School
Elementary: Public
1.60 km
Gary Allan High School - Bronte Creek
Secondary: Public
4.69 km
Thomas Merton Catholic Secondary School
Secondary: Catholic
2.21 km
Aldershot High School
Secondary: Public
2.94 km
Burlington Central High School
Secondary: Public
2.02 km
M M Robinson High School
Secondary: Public
5.54 km
Assumption Roman Catholic Secondary School
Secondary: Catholic
4.78 km
